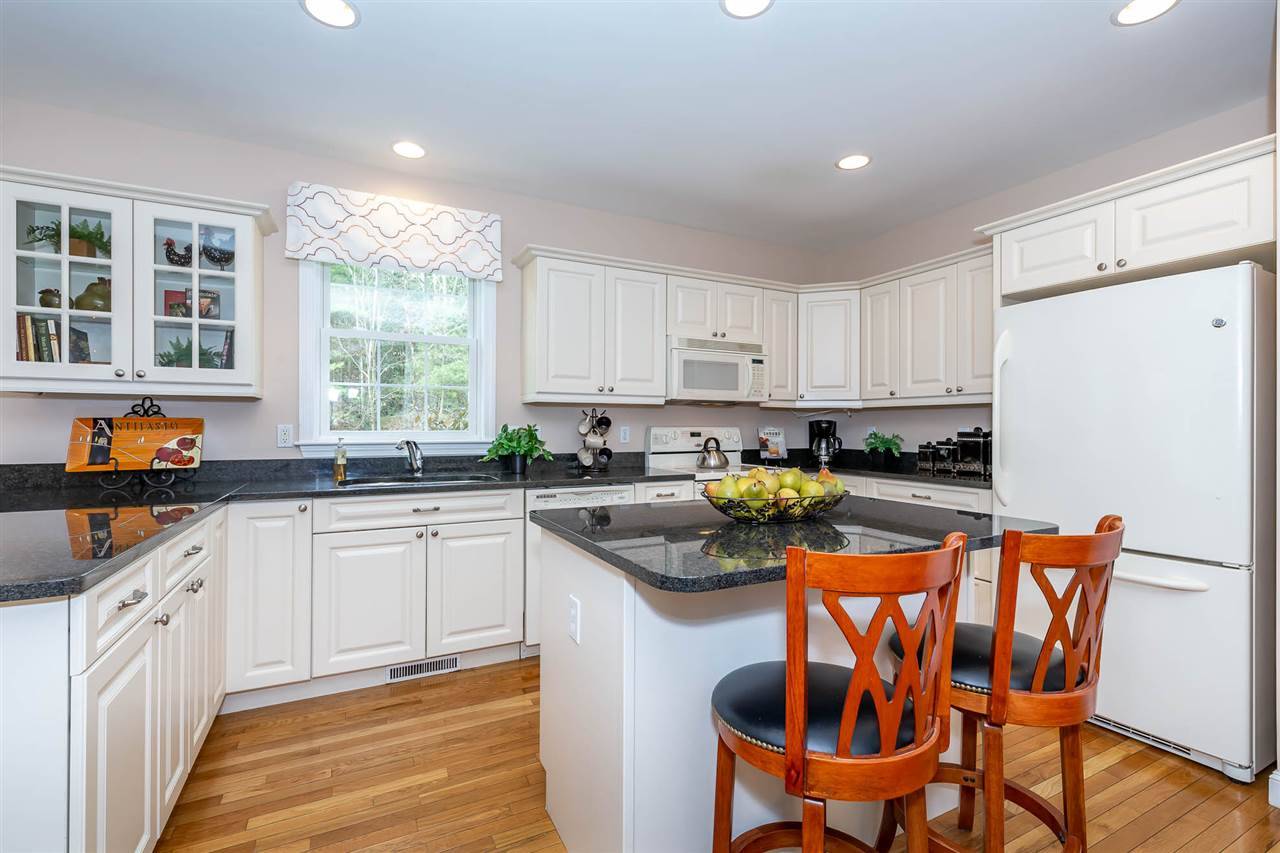Bought with Michelle Gannon • Coldwell Banker Classic Realty
For more information regarding the value of a property, please contact us for a free consultation.
33 Bowman Parade RD Bedford, NH 03110
Want to know what your home might be worth? Contact us for a FREE valuation!

Our team is ready to help you sell your home for the highest possible price ASAP
Key Details
Property Type Condo
Sub Type Condo
Listing Status Sold
Purchase Type For Sale
Square Footage 2,096 sqft
Price per Sqft $218
Subdivision Birchside Commons At Bedford
MLS Listing ID 4731736
Sold Date 01/31/19
Style Ranch
Bedrooms 2
Full Baths 2
Construction Status Existing
Year Built 2004
Annual Tax Amount $7,462
Tax Year 2018
Lot Size 1.160 Acres
Acres 1.16
Property Sub-Type Condo
Property Description
Maintenance Free Living at its Best is what you will find at Birchside Commons of Bedford, small 14 home subdivision conveniently located to shopping, highways and restaurants. This Beautiful Brick Front Ranch offers a Bright and Airy Eat in Kitchen with White Cabinets, Granite Countertops and gas stove. Open Concept Living Room/Dining Area with Gas Fireplace is Great for Entertaining. Large windows throughout the home allow for lots of natural light and pretty views out onto a tree lined island. Hardwood Floors in the main living area. Large Master Suite with Double Closets and Ensuite Bath. Office off the kitchen with French Doors to the Private wooded lot with Large Patio Area and next door to a short walking trail with bridge over Bowman Brook. Everything you need on one level, with natural gas and public water as an added bonus. Don't wait!
Location
State NH
County Nh-hillsborough
Area Nh-Hillsborough
Zoning GR
Rooms
Basement Entrance Interior
Basement Concrete, Full, Unfinished
Interior
Interior Features Cedar Closet, Fireplace - Gas, Kitchen Island, Master BR w/ BA, Laundry - 1st Floor
Heating Gas - Natural
Cooling Central AC
Flooring Carpet, Hardwood, Tile
Equipment Irrigation System
Exterior
Exterior Feature Brick, Vinyl
Parking Features Attached
Garage Spaces 2.0
Amenities Available Master Insurance, Common Acreage
Roof Type Shingle
Building
Lot Description Landscaped, Level, Wooded
Story 1
Foundation Concrete
Sewer Community
Water Public
Construction Status Existing
Schools
Elementary Schools Memorial School
Middle Schools Ross A Lurgio Middle School
High Schools Bedford High School
School District Bedford Sch District Sau #25
Read Less




