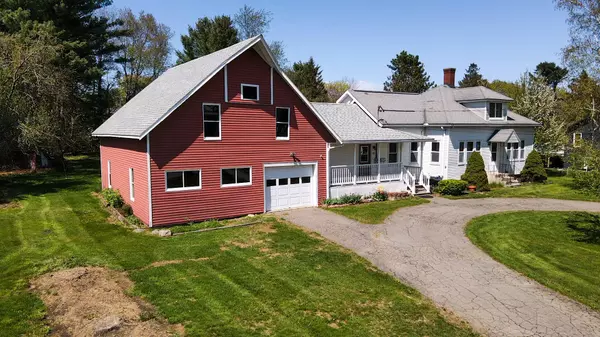Bought with NextHome Experience
For more information regarding the value of a property, please contact us for a free consultation.
136 Lancaster AVE Bangor, ME 04401
SOLD DATE : 10/30/2025Want to know what your home might be worth? Contact us for a FREE valuation!

Our team is ready to help you sell your home for the highest possible price ASAP
Key Details
Property Type Residential
Sub Type Single Family Residence
Listing Status Sold
Square Footage 1,768 sqft
MLS Listing ID 1623219
Sold Date 10/30/25
Style Farmhouse,New Englander
Bedrooms 3
Full Baths 2
Half Baths 1
HOA Y/N No
Abv Grd Liv Area 1,768
Year Built 1900
Annual Tax Amount $4,710
Tax Year 2024
Lot Size 0.990 Acres
Acres 0.99
Property Sub-Type Single Family Residence
Source Maine Listings
Land Area 1768
Property Description
This place just feels like home. Tucked away on an oversized lot in the heart of Bangor, you'd never guess how much space you get until you pull in. It gives you that peaceful, country vibe—with room to breathe—but you're still right in town, close to everything.
Out back, there's a massive old oak tree that's perfect for a tire swing, and a big yard made for kids, dogs, or just kicking back and relaxing. Picture sipping your morning coffee or a glass of iced tea on the front porch, listening to the quiet—it's one of those places that instantly slows life down.
Inside, this classic farmhouse-style home is full of charm. Beautiful hardwood floors, a cozy wood stove for chilly nights, and even a deep soaking tub to unwind. There are three good-sized bedrooms, 2.5 baths, and space that just flows the way a home should.
The barn still has that original character and could be anything—workshop, studio, storage—you name it. Plus, there's plenty of parking and easy access to major roads, parks, shops, and restaurants.
If you've been looking for a place with character, space, and that ''just feels right'' kind of energy—this is it.
Location
State ME
County Penobscot
Zoning RES
Rooms
Basement Interior, Unfinished
Master Bedroom First
Bedroom 2 First
Bedroom 3 Second
Living Room First
Kitchen First
Family Room First
Interior
Interior Features 1st Floor Bedroom, Bathtub, Pantry, Primary Bedroom w/Bath
Heating Forced Air
Cooling None
Flooring Wood, Vinyl, Carpet
Fireplaces Number 1
Fireplace Yes
Appliance Refrigerator, Electric Range, Dishwasher
Laundry Laundry - 1st Floor, Main Level
Exterior
Parking Features 5 - 10 Spaces, Paved
Garage Spaces 2.0
View Y/N No
Roof Type Pitched,Shingle
Street Surface Paved
Porch Deck, Patio, Porch
Garage Yes
Building
Lot Description Well Landscaped, Level, Neighborhood
Sewer Public Sewer
Water Public
Architectural Style Farmhouse, New Englander
Structure Type Vinyl Siding,Wood Frame
Others
Energy Description Gas Bottled
Read Less

GET MORE INFORMATION




