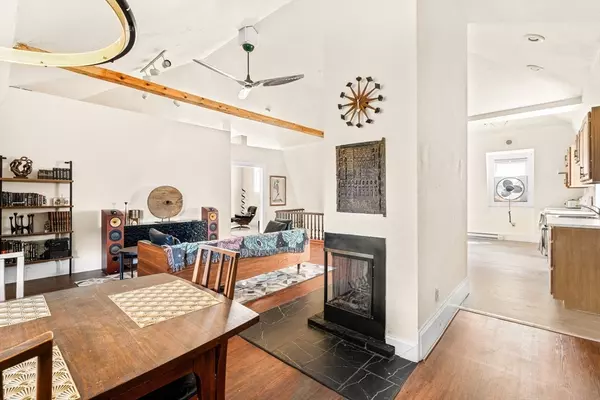For more information regarding the value of a property, please contact us for a free consultation.
337 Stevens St #D Lowell, MA 01851
Want to know what your home might be worth? Contact us for a FREE valuation!

Our team is ready to help you sell your home for the highest possible price ASAP
Key Details
Property Type Condo
Sub Type Condominium
Listing Status Sold
Purchase Type For Sale
Square Footage 1,310 sqft
Price per Sqft $241
MLS Listing ID 73427566
Sold Date 10/22/25
Bedrooms 2
Full Baths 1
HOA Fees $375/mo
Year Built 1977
Annual Tax Amount $3,172
Tax Year 2025
Property Sub-Type Condominium
Property Description
Tucked away in a unique converted building off the street, this townhouse-style condo offers a cool layout, great character, and soaring ceilings. Enter on the ground level and head upstairs to the second floor, where you'll find the primary bedroom, full bath, and a useful foyer. The top level is where it really shines — a light-filled living space with tall ceilings, updated flooring, a refreshed fireplace hearth, and a turret-style nook with loft vibes and bonus storage. The kitchen has room to dine and can be finished with additional cabinetry. Flexible layout includes an office and a private second bedroom. In-unit laundry and two assigned parking spaces make it practical too. Located in the desirable Highlands neighborhood, minutes to downtown Lowell, UMass Lowell, the Merrimack River, and just 1 mile from the commuter rail for easy access to Boston. Great space, great value, and move-in ready in a location that keeps getting better. Hurry!
Location
State MA
County Middlesex
Area Highlands
Zoning TTF
Direction Rt 3 ot 110 to Stevens St.
Rooms
Basement N
Primary Bedroom Level Second
Dining Room Flooring - Vinyl, Open Floorplan, Lighting - Overhead
Kitchen Flooring - Vinyl, Open Floorplan, Recessed Lighting, Lighting - Overhead
Interior
Interior Features Open Floorplan, Office
Heating Electric
Cooling Other
Flooring Wood, Vinyl
Fireplaces Number 1
Fireplaces Type Living Room
Appliance Range, Dishwasher, Washer, Dryer
Laundry Third Floor, In Unit
Exterior
Total Parking Spaces 2
Garage No
Building
Story 3
Sewer Public Sewer
Water Public
Others
Pets Allowed Yes w/ Restrictions
Senior Community false
Read Less
Bought with Herby Charmant • Redfin Corp.
GET MORE INFORMATION




