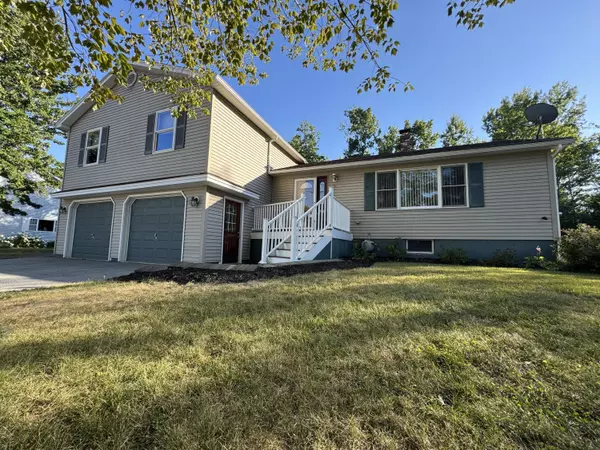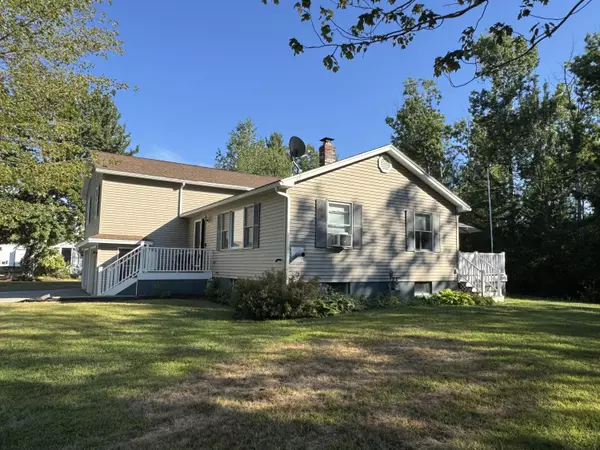Bought with NextHome Experience
For more information regarding the value of a property, please contact us for a free consultation.
17 Lynn AVE Brewer, ME 04412
SOLD DATE : 10/24/2025Want to know what your home might be worth? Contact us for a FREE valuation!

Our team is ready to help you sell your home for the highest possible price ASAP
Key Details
Property Type Residential
Sub Type Single Family Residence
Listing Status Sold
Square Footage 2,178 sqft
MLS Listing ID 1635306
Sold Date 10/24/25
Style Split Level
Bedrooms 3
Full Baths 2
Half Baths 1
HOA Y/N No
Abv Grd Liv Area 1,896
Year Built 1993
Annual Tax Amount $5,452
Tax Year 2024
Lot Size 0.390 Acres
Acres 0.39
Property Sub-Type Single Family Residence
Source Maine Listings
Land Area 2178
Property Description
Welcome to this spacious multilevel home in one of Brewer's most desirable neighborhoods. Don't let the outside fool you, there's lots of space for everyone here! Offering 3 bedrooms, 2.5 baths, including a primary bedroom suite, and a two-car attached garage with direct entry, this property is designed for comfort and convenience. From the garage, step right into a welcoming family room on the main level, perfect for everyday living. Inside on the second level, you'll love the beautifully renovated, bright kitchen, gleaming hardwood floors, and dining area with sliding door that opens to a deck overlooking a Crestwood above-ground pool, perfect for summer entertaining. The finished bonus room in the basement adds even more versatile living space. A bonus detached 16x24 garage in the backyard provides extra storage or workspace. This home truly combines style, function, and is in a great location.
Location
State ME
County Penobscot
Zoning MDR-1
Rooms
Basement Interior, Finished, Full, Other
Master Bedroom Third
Bedroom 2 Third
Bedroom 3 Third
Kitchen Second
Family Room First
Interior
Interior Features Walk-in Closets, Bathtub, Pantry, Shower
Heating Pellet Stove, Baseboard
Cooling None
Flooring Laminate
Fireplaces Number 1
Equipment Satellite Dish, Internet Access Available
Fireplace Yes
Appliance Washer, Refrigerator, Microwave, Gas Range, Dryer, Dishwasher
Laundry Washer Hookup
Exterior
Parking Features Storage Above, Auto Door Opener, 1 - 4 Spaces, Paved, Detached
Garage Spaces 3.0
Pool Above Ground
View Y/N Yes
View Trees/Woods
Roof Type Shingle
Street Surface Paved
Porch Deck
Garage Yes
Building
Lot Description Well Landscaped, Wooded, Near Golf Course, Near Shopping, Near Turnpike/Interstate, Neighborhood, Subdivided
Foundation Concrete Perimeter
Sewer Public Sewer
Water Public
Architectural Style Split Level
Structure Type Vinyl Siding,Wood Frame
Others
Energy Description Oil
Read Less

GET MORE INFORMATION




