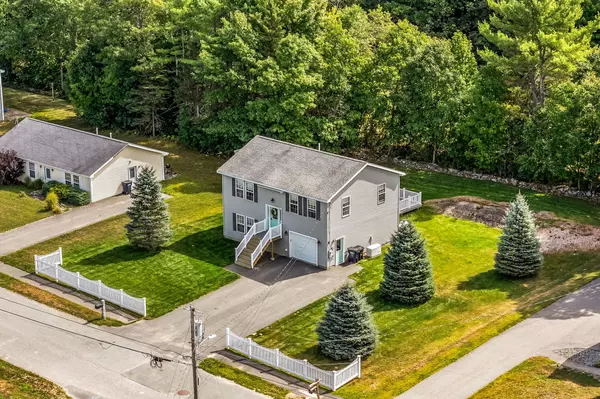Bought with Keller Williams Realty
For more information regarding the value of a property, please contact us for a free consultation.
44 Brighton AVE Bangor, ME 04401
SOLD DATE : 10/22/2025Want to know what your home might be worth? Contact us for a FREE valuation!

Our team is ready to help you sell your home for the highest possible price ASAP
Key Details
Property Type Residential
Sub Type Single Family Residence
Listing Status Sold
Square Footage 1,596 sqft
MLS Listing ID 1636871
Sold Date 10/22/25
Style Split Level,Raised Ranch
Bedrooms 4
Full Baths 2
HOA Y/N No
Abv Grd Liv Area 1,596
Year Built 2010
Annual Tax Amount $4,311
Tax Year 2024
Lot Size 0.280 Acres
Acres 0.28
Property Sub-Type Single Family Residence
Source Maine Listings
Land Area 1596
Property Description
This beautifully updated Bangor home offers comfort, charm, and convenience at every turn. The open-concept floor plan creates a bright, inviting flow from the living room—with its cozy fireplace—into the kitchen and dining areas, making it perfect for both everyday living and entertaining.
With four large bedrooms thoughtfully spread across both levels, there's plenty of space and flexibility for family, guests, or a home office. Two well-sized bathrooms add comfort and convenience.
Step outside to a beautifully landscaped yard with a large deck, ideal for entertaining or enjoying quiet moments outdoors. A Generac generator, heat pumps, and wonderful curb appeal complete the package, making this Bangor gem as practical as it is welcoming.
Location
State ME
County Penobscot
Zoning 13 Low Density
Rooms
Basement None, Not Applicable
Master Bedroom Upper 14.0X14.0
Bedroom 2 Upper 14.0X10.0
Bedroom 3 First 14.0X10.0
Living Room Upper 16.0X14.0
Kitchen Upper 14.0X11.0
Interior
Heating Hot Water, Baseboard
Cooling Heat Pump
Flooring Tile, Laminate
Equipment Generator
Fireplace No
Appliance Washer, Refrigerator, Microwave, Electric Range, Dryer, Dishwasher
Exterior
Parking Features 1 - 4 Spaces, Paved
Garage Spaces 1.0
Utilities Available 1
View Y/N No
Roof Type Fiberglass,Shingle
Street Surface Paved
Garage Yes
Building
Lot Description Well Landscaped, Open, Level, Sidewalks, Near Town, Neighborhood, Subdivided
Foundation Concrete Perimeter, Slab
Sewer Public Sewer
Water Public
Architectural Style Split Level, Raised Ranch
Structure Type Vinyl Siding,Wood Frame
Others
Energy Description Propane
Read Less

GET MORE INFORMATION




