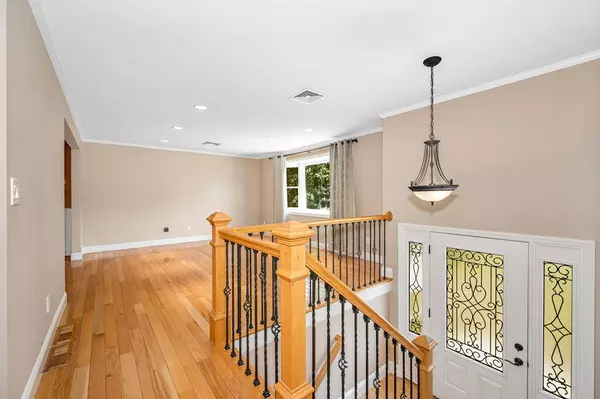For more information regarding the value of a property, please contact us for a free consultation.
50 Ferncroft Rd Tewksbury, MA 01876
Want to know what your home might be worth? Contact us for a FREE valuation!

Our team is ready to help you sell your home for the highest possible price ASAP
Key Details
Property Type Single Family Home
Sub Type Single Family Residence
Listing Status Sold
Purchase Type For Sale
Square Footage 1,966 sqft
Price per Sqft $352
MLS Listing ID 73418503
Sold Date 10/06/25
Style Split Entry
Bedrooms 3
Full Baths 2
HOA Y/N false
Year Built 1979
Annual Tax Amount $8,323
Tax Year 2025
Lot Size 1.020 Acres
Acres 1.02
Property Sub-Type Single Family Residence
Property Description
Welcome to this lovingly maintained split-level home in a sought-after neighborhood. The beautifully updated kitchen features quartz counters, stainless steel appliances, and hardwood flooring. Enjoy year-round comfort with central air, a new heating system, and a new water heater. Updated bathrooms add a fresh touch, while the spacious lower-level family room offers a front-to-back layout with a cozy fireplace, perfect for gatherings. A vaulted screen porch overlooks the inviting inground pool, creating the ideal space for relaxing or entertaining. A perfect blend of style, comfort, and location.
Location
State MA
County Middlesex
Zoning RG
Direction Whipple - Ferncroft
Rooms
Family Room Ceiling Fan(s), Flooring - Wall to Wall Carpet, Exterior Access, Recessed Lighting, Slider, Crown Molding
Basement Full, Partially Finished, Walk-Out Access, Garage Access, Concrete
Primary Bedroom Level First
Dining Room Flooring - Hardwood, Chair Rail, Recessed Lighting, Slider, Wainscoting, Crown Molding
Kitchen Flooring - Hardwood, Countertops - Stone/Granite/Solid, Recessed Lighting, Lighting - Pendant
Interior
Interior Features Vaulted Ceiling(s), Crown Molding, Sun Room, Bonus Room
Heating Forced Air, Natural Gas
Cooling Central Air
Flooring Tile, Carpet, Hardwood, Flooring - Wood, Flooring - Stone/Ceramic Tile
Fireplaces Number 1
Fireplaces Type Family Room
Appliance Gas Water Heater, Water Heater, Range, Dishwasher, Disposal, Microwave, Refrigerator
Laundry Gas Dryer Hookup
Exterior
Exterior Feature Pool - Inground, Storage
Garage Spaces 1.0
Fence Fenced/Enclosed
Pool In Ground
Utilities Available for Gas Range, for Gas Dryer
Roof Type Shingle
Total Parking Spaces 7
Garage Yes
Private Pool true
Building
Lot Description Level
Foundation Concrete Perimeter
Sewer Public Sewer, Other
Water Public
Architectural Style Split Entry
Others
Senior Community false
Read Less
Bought with Jennifer Schneider • Century 21 Elite Realty
GET MORE INFORMATION




