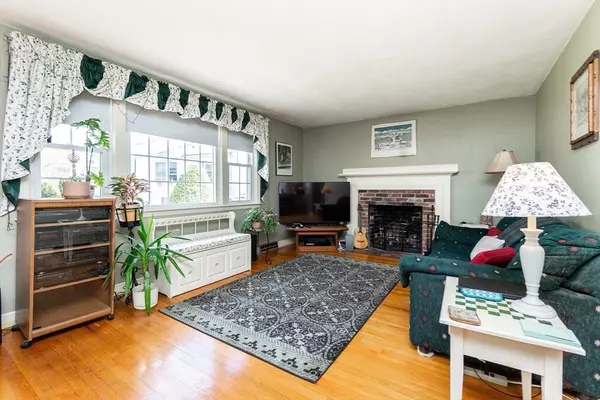For more information regarding the value of a property, please contact us for a free consultation.
16 Birch Road Framingham, MA 01701
Want to know what your home might be worth? Contact us for a FREE valuation!

Our team is ready to help you sell your home for the highest possible price ASAP
Key Details
Property Type Single Family Home
Sub Type Single Family Residence
Listing Status Sold
Purchase Type For Sale
Square Footage 1,404 sqft
Price per Sqft $409
MLS Listing ID 73364392
Sold Date 09/29/25
Style Cape
Bedrooms 3
Full Baths 2
HOA Y/N false
Year Built 1966
Annual Tax Amount $6,166
Tax Year 2025
Lot Size 8,276 Sqft
Acres 0.19
Property Sub-Type Single Family Residence
Property Description
Coming Soon: NEW fence for added privacy. 16 Birch Road, Framingham has been lovingly cared by a single owner for 35+ years. This single-family residence presents an inviting home, ready to move in. The living room is anchored by a fireplace, promising warm and inviting evenings, while the picture window invites views of the expansive front yard. The updated eat in kitchen includes stainless steel appliances, casual dining area & flows seamlessly into the formal dining room. The breezeway provides easy access to a deck w/an idyllic setting for al fresco dining or additional space for relaxation. Imagine spending pleasant afternoons in this tranquil outdoor retreat. This home offers 1st floor bedroom or potential primary w/full bath nearby, 2 bedrooms & additional full bath on 2nd floor. Hardwood floors throughout. All nestled in a tranquil neighborhood complete with a shed for convenient storage. Envision the possibilities for making this house your own.
Location
State MA
County Middlesex
Zoning RES
Direction 126 N to Birch Rd on Wayland town line
Rooms
Family Room Wood / Coal / Pellet Stove, Flooring - Wall to Wall Carpet
Basement Full, Partially Finished, Interior Entry, Bulkhead
Primary Bedroom Level Main, First
Main Level Bedrooms 1
Dining Room Flooring - Hardwood, Open Floorplan
Kitchen Ceiling Fan(s), Flooring - Stone/Ceramic Tile, Dining Area, Deck - Exterior, Exterior Access, Open Floorplan, Stainless Steel Appliances, Breezeway
Interior
Heating Oil
Cooling Window Unit(s), None
Flooring Carpet, Hardwood
Fireplaces Number 1
Fireplaces Type Living Room
Appliance Water Heater, Dishwasher, Disposal, Refrigerator, Washer, Dryer
Laundry In Basement
Exterior
Exterior Feature Deck, Storage
Community Features Public Transportation, Shopping, Park, Walk/Jog Trails, Medical Facility, Bike Path, Conservation Area, Highway Access, Public School
Utilities Available for Electric Range
Waterfront Description Lake/Pond,Walk to,0 to 1/10 Mile To Beach,Beach Ownership(Public)
Roof Type Shingle,Solar Shingles
Total Parking Spaces 5
Garage No
Building
Lot Description Cul-De-Sac, Level
Foundation Concrete Perimeter
Sewer Public Sewer
Water Public
Architectural Style Cape
Others
Senior Community false
Read Less
Bought with Sara Dalicandro • Coldwell Banker Realty - Newton
GET MORE INFORMATION




