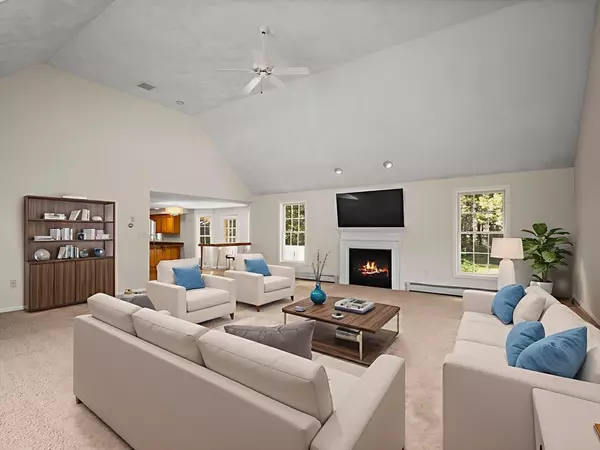For more information regarding the value of a property, please contact us for a free consultation.
1 Pauline Dr Andover, MA 01810
Want to know what your home might be worth? Contact us for a FREE valuation!

Our team is ready to help you sell your home for the highest possible price ASAP
Key Details
Property Type Single Family Home
Sub Type Single Family Residence
Listing Status Sold
Purchase Type For Sale
Square Footage 3,525 sqft
Price per Sqft $326
MLS Listing ID 73411019
Sold Date 09/15/25
Style Colonial
Bedrooms 4
Full Baths 2
Half Baths 1
HOA Y/N false
Year Built 1998
Annual Tax Amount $12,246
Tax Year 2024
Lot Size 0.460 Acres
Acres 0.46
Property Sub-Type Single Family Residence
Property Description
Welcome to 1 Pauline Drive, located on a peaceful cul-de-sac in a beautiful tree-lined neighborhood. This home offers an exceptional floor plan & versatile living spaces . The highlight of the main level is the expansive great room, featuring a vaulted ceiling, gas fireplace, & an abundance of natural light. It flows seamlessly into the large eat-in kitchen, complete with brand-new stainless appliances, a breakfast bar, & spacious dining area. A formal dining room just off the kitchen makes entertaining easy. A second living rm offers flexibility, ideal for a home office, playroom, or quiet sitting area. A convenient half bath with laundry completes the first floor. Upstairs, you'll find four generously sized bedrooms, including a primary suite w/ vaulted ceilings, a walk-in closet, & a spacious en-suite bath. Another full bathroom serves the remaining bedrooms. The expansive LL has lots of possibilities - game rm, teenage retreat, or home gym. Don't miss your chance to call this HOME!
Location
State MA
County Essex
Zoning SRB
Direction Chandler Rd to Iron Gate to Pauline Drive
Rooms
Basement Full, Finished, Garage Access
Primary Bedroom Level Second
Dining Room Flooring - Hardwood, Lighting - Pendant
Kitchen Bathroom - Half, Closet, Flooring - Hardwood, Dining Area, Pantry, Countertops - Stone/Granite/Solid, Breakfast Bar / Nook, Deck - Exterior, Open Floorplan, Recessed Lighting, Gas Stove, Lighting - Overhead
Interior
Interior Features Vaulted Ceiling(s), Open Floorplan, Lighting - Overhead, Great Room, Bonus Room, Foyer
Heating Baseboard, Natural Gas, Fireplace(s)
Cooling Central Air
Flooring Wood, Tile, Carpet, Flooring - Wall to Wall Carpet, Flooring - Hardwood
Fireplaces Number 1
Appliance Gas Water Heater, Range, Dishwasher, Disposal, Microwave, Refrigerator
Laundry Gas Dryer Hookup, Washer Hookup
Exterior
Exterior Feature Deck
Garage Spaces 2.0
Community Features Public Transportation, Shopping, Pool, Park, Walk/Jog Trails, Stable(s), Golf, Highway Access, House of Worship, Private School, Public School, T-Station, University
Utilities Available for Gas Range, for Gas Dryer, Washer Hookup
Roof Type Shingle
Total Parking Spaces 8
Garage Yes
Building
Foundation Concrete Perimeter
Sewer Private Sewer
Water Public
Architectural Style Colonial
Schools
Elementary Schools West El
Middle Schools Wood Hill
High Schools Ahs
Others
Senior Community false
Read Less
Bought with Michelle Chen • Coldwell Banker Realty - Cambridge
GET MORE INFORMATION




