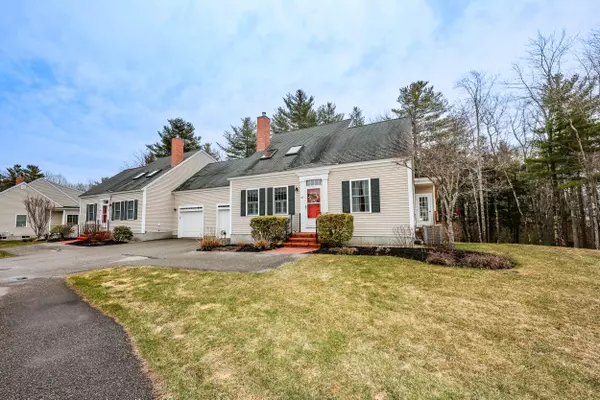Bought with Castinetti Realty Group Corp
For more information regarding the value of a property, please contact us for a free consultation.
165 Sylvan WAY #35 Wells, ME 04090
SOLD DATE : 09/11/2025Want to know what your home might be worth? Contact us for a FREE valuation!

Our team is ready to help you sell your home for the highest possible price ASAP
Key Details
Property Type Residential
Sub Type Condominium
Listing Status Sold
Square Footage 1,941 sqft
Subdivision Forest Village North Condominium Association
MLS Listing ID 1618312
Sold Date 09/11/25
Style Cape Cod
Bedrooms 3
Full Baths 2
Half Baths 1
HOA Fees $510/mo
HOA Y/N Yes
Abv Grd Liv Area 1,941
Year Built 2007
Annual Tax Amount $3,260
Tax Year 2025
Lot Size 0.480 Acres
Acres 0.48
Property Sub-Type Condominium
Source Maine Listings
Land Area 1941
Property Description
Here's your chance to own a condo in the sought-after Forest Village North Condominiums! This well-maintained home offers everything you need: a first-floor primary ensuite bedroom with a walk-in closet, an open-concept inviting kitchen, dining, and living area, and a spacious, bright four-season sunroom. This unique unit includes 2 guest bedrooms with a Jack and Jill bath, and a second-floor loft perfect for relaxing or as home office space. The large storage area over the garage provides ample room for seasonal decorations, and the daylight walkout basement is ready to be transformed into your ideal recreational space. With a new roof installed on the sunroom in fall 2024 and many other upgrades, this is truly a place to call home. Enjoy the community pool in the summer with friends and family, and the convenience of being within walking distance to downtown shops and restaurants.
Location
State ME
County York
Zoning GB
Rooms
Basement Interior, Walk-Out Access, Daylight, Full, Unfinished
Master Bedroom First
Bedroom 2 Second
Bedroom 3 Third
Living Room First
Kitchen First
Interior
Interior Features Walk-in Closets, 1st Floor Primary Bedroom w/Bath, Pantry
Heating Heat Pump, Forced Air
Cooling Heat Pump, Central Air
Flooring Wood, Vinyl, Tile, Carpet
Fireplaces Number 1
Equipment Internet Access Available
Fireplace Yes
Appliance Tankless Water Heater, ENERGY STAR Qualified Appliances, Washer, Refrigerator, Microwave, Gas Range, Dryer, Disposal, Dishwasher
Laundry Laundry - 1st Floor, Main Level
Exterior
Parking Features Auto Door Opener, Reserved Parking, 1 - 4 Spaces, Paved, Inside Entrance
Garage Spaces 1.0
Pool In Ground
Utilities Available 1
View Y/N Yes
View Trees/Woods
Roof Type Shingle
Street Surface Paved
Road Frontage Private Road
Garage Yes
Building
Lot Description Well Landscaped, Open, Level, Sidewalks, Intown, Near Golf Course, Near Public Beach, Neighborhood
Foundation Concrete Perimeter
Sewer Public Sewer
Water Public
Architectural Style Cape Cod
Structure Type Vinyl Siding,Wood Frame
Schools
School District Wells-Ogunquit Csd
Others
HOA Fee Include 510.0
Restrictions Yes
Energy Description Gas Bottled
Read Less

GET MORE INFORMATION




