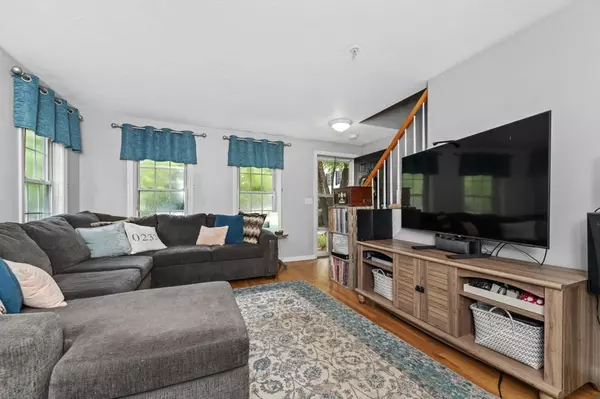For more information regarding the value of a property, please contact us for a free consultation.
147 Centre Ave #147 Abington, MA 02351
Want to know what your home might be worth? Contact us for a FREE valuation!

Our team is ready to help you sell your home for the highest possible price ASAP
Key Details
Property Type Condo
Sub Type Condominium
Listing Status Sold
Purchase Type For Sale
Square Footage 1,483 sqft
Price per Sqft $303
MLS Listing ID 73403831
Sold Date 09/08/25
Bedrooms 2
Full Baths 1
Half Baths 1
HOA Fees $300/mo
Year Built 2003
Annual Tax Amount $4,993
Tax Year 2025
Property Sub-Type Condominium
Property Description
Welcome to this spacious end-unit townhome at Abington Square, offering 3 levels of finished living space & a private wooded backyard. The bright living room flows into an updated 1/2 bath with newer countertops, sink & toilet. The kitchen features granite countertops, stainless steel appliances, garbage disposal & a large pantry, opening to a dining area with direct access to a brand new Timbertech deck (2025) — ideal for entertaining. A serene wooded common yard, used exclusively by this unit, adds rare outdoor privacy. Upstairs, the main bedroom boasts cathedral ceilings & double closets, joined by a 2nd bedroom & an updated full bath with double marble sinks. The finished lower level offers flexible space for a home office or 3rd bedroom, plus generous storage. With a new hot water tank (2024), central AC, in-unit laundry, & 3 deeded parking spaces, this move-in ready home delivers comfort, space & unbeatable convenience near shops, dining, commuter rail & Island Grove Park.
Location
State MA
County Plymouth
Zoning R30
Direction Washington Street to Centre Avenue - Set back off the road.
Rooms
Family Room Walk-In Closet(s), Closet, Flooring - Wall to Wall Carpet, Exterior Access, Open Floorplan, Recessed Lighting
Basement Y
Primary Bedroom Level Second
Kitchen Closet, Flooring - Hardwood, Pantry, Countertops - Stone/Granite/Solid, Deck - Exterior, Slider, Stainless Steel Appliances, Lighting - Overhead
Interior
Heating Forced Air, Natural Gas
Cooling Central Air
Appliance Range, Dishwasher, Disposal, Microwave, Refrigerator, Washer, Dryer
Laundry In Basement
Exterior
Exterior Feature Deck - Composite, Professional Landscaping
Community Features Public Transportation, Shopping, Tennis Court(s), Park, Walk/Jog Trails, Golf, Bike Path, Public School, T-Station
Waterfront Description Lake/Pond
Roof Type Shingle
Total Parking Spaces 3
Garage No
Building
Story 3
Sewer Public Sewer
Water Public
Others
Pets Allowed Yes
Senior Community false
Read Less
Bought with Kristen M. Dailey • The Firm
GET MORE INFORMATION




