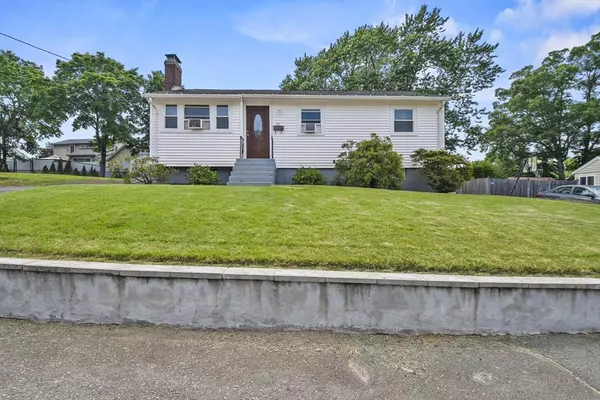For more information regarding the value of a property, please contact us for a free consultation.
11 Hill Road Holbrook, MA 02343
Want to know what your home might be worth? Contact us for a FREE valuation!

Our team is ready to help you sell your home for the highest possible price ASAP
Key Details
Property Type Single Family Home
Sub Type Single Family Residence
Listing Status Sold
Purchase Type For Sale
Square Footage 1,492 sqft
Price per Sqft $361
MLS Listing ID 73396035
Sold Date 08/27/25
Style Ranch
Bedrooms 3
Full Baths 2
HOA Y/N false
Year Built 1955
Annual Tax Amount $5,492
Tax Year 2025
Lot Size 7,840 Sqft
Acres 0.18
Property Sub-Type Single Family Residence
Property Description
**Offers due Mon 6/30 3:00PM.***** Welcome to this charming ranch located on a quiet dead-end road! This is a move-in ready 3-bedroom, 2-bath home with hardwood floors throughout. The kitchen offers stainless steel appliances, Formica countertops, recessed lighting, and ample cabinet space. Enjoy a cozy living room with a fireplace. A finished bonus room and bathroom in the basement adds flexibility for a playroom, office, or guest space. Sliders to a beautiful backyard deck - perfect for relaxing or entertaining. With oil heat, vinyl siding, plenty of storage, this home checks all the boxes! Additional features: New windows and slider in 2021; New oil tank in 2024; Dryzone basement system in 2009 with transferable warranty; New roof in 2012; Land Survey in 2014 is registered with the town; Laundry hook-up located in utility room in the basement. Sale of home is subject to seller finding suitable housing. Open House: Saturday, 6/28 11am-1pm & Sunday, 6/29 12pm-2pm.
Location
State MA
County Norfolk
Zoning R3
Direction Centre St. to Westdale Rd. to Hill Rd.
Rooms
Family Room Ceiling Fan(s), Beamed Ceilings, Flooring - Vinyl, Cable Hookup, Slider
Basement Full, Finished, Interior Entry, Bulkhead
Primary Bedroom Level First
Dining Room Flooring - Stone/Ceramic Tile, Exterior Access, Open Floorplan, Recessed Lighting
Kitchen Flooring - Stone/Ceramic Tile, Open Floorplan, Recessed Lighting, Stainless Steel Appliances
Interior
Interior Features Bathroom - Full, Cable Hookup, Recessed Lighting, Bonus Room
Heating Baseboard, Oil
Cooling None
Flooring Tile, Vinyl, Hardwood, Flooring - Vinyl
Fireplaces Number 1
Fireplaces Type Living Room
Appliance Water Heater, Tankless Water Heater, Range, Dishwasher
Laundry Electric Dryer Hookup, Washer Hookup, In Basement
Exterior
Exterior Feature Deck - Wood, Rain Gutters, Storage, Screens, Stone Wall
Community Features Laundromat, Highway Access, House of Worship, Public School, T-Station
Roof Type Shingle
Total Parking Spaces 4
Garage No
Building
Foundation Concrete Perimeter
Sewer Public Sewer
Water Public
Architectural Style Ranch
Others
Senior Community false
Read Less
Bought with Ellen O'Donnell • Lamacchia Realty, Inc.



