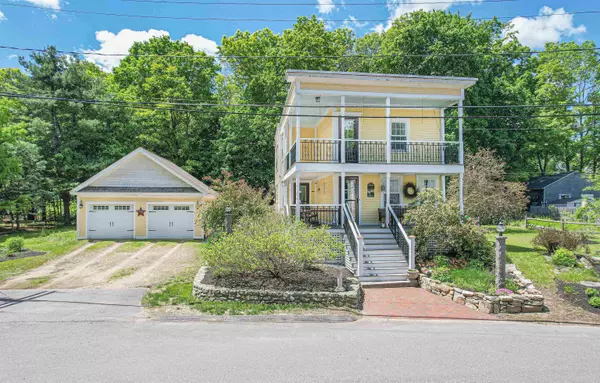Bought with Nicole Buckley • BHHS Verani Salem
For more information regarding the value of a property, please contact us for a free consultation.
9 Lawes AVE Bedford, NH 03110
Want to know what your home might be worth? Contact us for a FREE valuation!

Our team is ready to help you sell your home for the highest possible price ASAP
Key Details
Property Type Single Family Home
Sub Type Single Family
Listing Status Sold
Purchase Type For Sale
Square Footage 1,864 sqft
Price per Sqft $307
MLS Listing ID 5044766
Sold Date 07/30/25
Bedrooms 3
Full Baths 1
Three Quarter Bath 1
Construction Status Existing
Year Built 1836
Annual Tax Amount $6,841
Tax Year 2024
Lot Size 0.480 Acres
Acres 0.48
Property Sub-Type Single Family
Property Description
This meticulously maintained 3 bed, 2 bath single family home has been thoughtfully updated throughout with lovely cosmetic remodels and system upgrades. At the heart of the home is a stunning kitchen with leathered granite counters, heated tile floors, custom cabinetry, center island with Wolf gas cooktop, farmhouse sink, and walk-in pantry. The family room addition has knotty pine cathedral ceilings, exposed beams, hickory hardwood floors, a Hearthstone gas stove, and a patio door to a sunny composite & wood deck. The 1st-flr full bath is picture perfect with wainscoting, a classic clawfoot tub, pedestal sink, and hex tile flooring. Upstairs, you'll find 3 bedrooms, an open den with built-in bookcases, and a newly renovated ¾ bath with granite-topped walnut vanity, heated tile floors, and a custom-tiled walk-in shower with glass door. Extensive work done outside includes: composite decking, red cedar & wrought iron railings on both porches; Tyvek wrapping on whole house; replacement Western Red Cedar clapboards; and replacement window and door trim all around! The .48-acre lot is beautifully landscaped with many flowering trees, perennials & gardens and a fenced backyard with brick paver patio courtyard and oversized detached 2-car garage with walk-up storage. There's a 7 YO furnace & central air, 10 YO roof, Energy Star wood & vinyl Marvin windows, Navien on-demand water heater, public water and so much more! Quick close possible!
Location
State NH
County Nh-hillsborough
Area Nh-Hillsborough
Zoning Residential
Rooms
Basement Entrance Walk-up
Basement Full, Unfinished
Interior
Cooling Central AC
Flooring Ceramic Tile, Hardwood, Wood
Exterior
Garage Spaces 2.0
Utilities Available Cable, Underground Gas
Roof Type Membrane,Architectural Shingle
Building
Story 2
Sewer Private
Architectural Style Colonial
Construction Status Existing
Schools
Elementary Schools Memorial School
Middle Schools Ross A Lurgio Middle School
High Schools Bedford High School
School District Bedford Sch District Sau #25
Read Less




