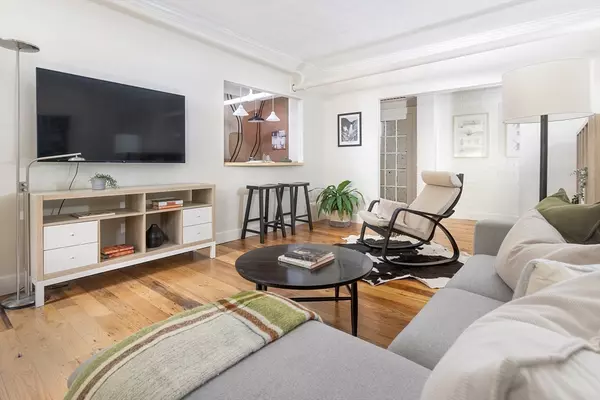For more information regarding the value of a property, please contact us for a free consultation.
126 Amory St #B4 Brookline, MA 02446
Want to know what your home might be worth? Contact us for a FREE valuation!

Our team is ready to help you sell your home for the highest possible price ASAP
Key Details
Property Type Condo
Sub Type Condominium
Listing Status Sold
Purchase Type For Sale
Square Footage 805 sqft
Price per Sqft $720
MLS Listing ID 73388709
Sold Date 07/22/25
Bedrooms 1
Full Baths 1
HOA Fees $208/mo
Year Built 1920
Annual Tax Amount $5,379
Tax Year 2025
Property Sub-Type Condominium
Property Description
Set on a beautifully tree-lined street by Knyvet Park in Brookline's sought-after Cottage Farm area, this thoughtfully renovated garden-level condo offers the perfect blend of charm and modern comfort. Enjoy your own private entrance, high ceilings, and full-sized windows that fill the space with natural light. The updated kitchen features quartz countertops, stainless steel appliances, and a breakfast bar open to the spacious living room—perfect for entertaining or relaxing at home. Hardwood floors throughout, updated bathroom, and lovely bedroom. Generous closets, built-ins, and additional storage. Enjoy easy access to an oversized parking spot located just outside the back door. This professionally managed residence is ideally situated between the estates of Cottage Farm and vibrant Coolidge Corner, with easy access to the B & C Green Lines, Amory Park, the Longwood Medical Area, and downtown Boston. Experience the best of Brookline living.
Location
State MA
County Norfolk
Zoning XX
Direction Amory St. Between Thatcher and Egmont
Rooms
Basement Y
Interior
Heating Oil
Cooling Window Unit(s)
Flooring Hardwood
Appliance Range, Dishwasher, Refrigerator
Laundry Common Area
Exterior
Community Features Public Transportation, Shopping, Pool, Tennis Court(s), Park, Walk/Jog Trails, Golf, Medical Facility, Bike Path, Conservation Area, Highway Access, House of Worship, Private School, Public School, T-Station, University
Utilities Available for Electric Oven
Roof Type Rubber
Total Parking Spaces 1
Garage No
Building
Story 1
Sewer Public Sewer
Water Public
Schools
Elementary Schools Ridley/Lawrence
High Schools Bhs
Others
Pets Allowed Yes
Senior Community false
Read Less
Bought with Irene Kerzner • Hammond Residential Real Estate



