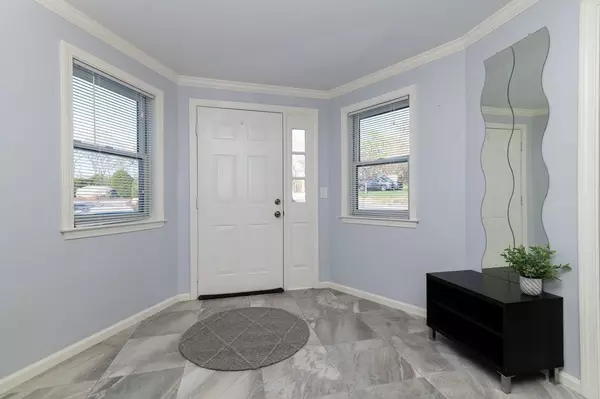For more information regarding the value of a property, please contact us for a free consultation.
22 Harbor Hill Dr. #22 Bourne, MA 02532
Want to know what your home might be worth? Contact us for a FREE valuation!

Our team is ready to help you sell your home for the highest possible price ASAP
Key Details
Property Type Condo
Sub Type Condominium
Listing Status Sold
Purchase Type For Sale
Square Footage 2,049 sqft
Price per Sqft $220
MLS Listing ID 73367483
Sold Date 07/24/25
Bedrooms 2
Full Baths 2
Half Baths 1
HOA Fees $643/mo
Year Built 1986
Annual Tax Amount $2,833
Tax Year 2025
Property Sub-Type Condominium
Property Description
Welcome to this gorgeous townhouse at desirable Harbor Hill—just minutes from the Bourne Bridge, Cape Cod Canal & nearby beaches. Nestled alongside the picturesque Brookside Golf Course, this beautifully updated home offers the perfect blend of style, comfort & convenience. The 1st floor greets you with a spacious foyer that leads into an open concept, fireplaced living/dining room finished with crown molding. The updated kitchen & bathrooms provide a fresh, contemporary feel with gas heating & central air to ensure year-round comfort. Downstairs, you'll find a beautifully finished walk-out basement complete with a full bathroom - a perfect bonus space for a family room, guest area & home office. Extra storage available in the attic.This move-in-ready home offers low-maintenance living in one of Cape Cod's most convenient locations. Don't miss your chance to own a slice of blissful coastal charm!
Location
State MA
County Barnstable
Zoning Res
Direction Use GPS
Rooms
Family Room Bathroom - Full, Flooring - Stone/Ceramic Tile, Recessed Lighting
Basement Y
Primary Bedroom Level Second
Dining Room Flooring - Stone/Ceramic Tile, Open Floorplan, Crown Molding
Kitchen Flooring - Stone/Ceramic Tile, Countertops - Stone/Granite/Solid, Cabinets - Upgraded, Recessed Lighting
Interior
Interior Features Closet, Crown Molding, Cedar Closet(s), Recessed Lighting, Entrance Foyer
Heating Forced Air, Natural Gas
Cooling Central Air
Flooring Wood, Tile, Carpet, Flooring - Stone/Ceramic Tile
Fireplaces Number 1
Fireplaces Type Living Room
Appliance Range, Dishwasher, Microwave, Refrigerator, Washer, Dryer
Laundry Main Level, Gas Dryer Hookup, Washer Hookup, First Floor, In Unit, Electric Dryer Hookup
Exterior
Exterior Feature Deck - Wood
Community Features Shopping, Walk/Jog Trails, Golf, Bike Path, Highway Access, House of Worship, Marina, Public School, University
Utilities Available for Gas Range, for Electric Dryer, Washer Hookup
Roof Type Shingle
Total Parking Spaces 2
Garage No
Building
Story 3
Sewer Private Sewer
Water Public
Others
Senior Community false
Acceptable Financing Contract
Listing Terms Contract
Read Less
Bought with Colleen Walo • Allison James Estates & Homes of MA, LLC



