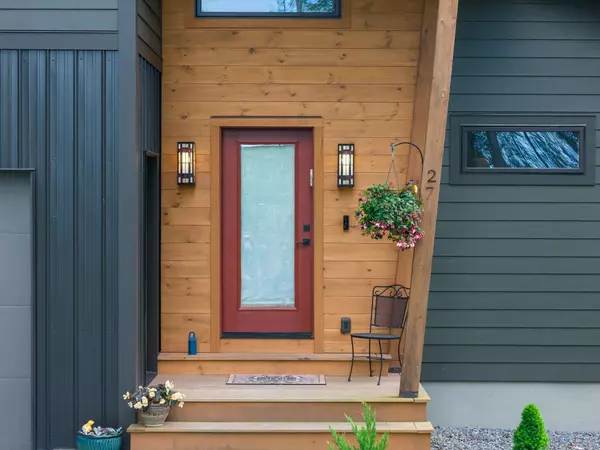Bought with Kathleen OBrien • Four Seasons Sotheby's Int'l Realty
For more information regarding the value of a property, please contact us for a free consultation.
27 Hanley LN Essex, VT 05452
Want to know what your home might be worth? Contact us for a FREE valuation!

Our team is ready to help you sell your home for the highest possible price ASAP
Key Details
Property Type Single Family Home
Sub Type Single Family
Listing Status Sold
Purchase Type For Sale
Square Footage 1,396 sqft
Price per Sqft $454
MLS Listing ID 5043570
Sold Date 07/23/25
Bedrooms 2
Full Baths 1
Half Baths 1
Construction Status Existing
Year Built 2023
Annual Tax Amount $9,263
Tax Year 2024
Lot Size 10.130 Acres
Acres 10.13
Property Sub-Type Single Family
Property Description
Tucked away on 10 acres in Essex Junction, this thoughtfully designed 2023 custom home showcases its fine craftsmanship while feeling inviting and intimate. Surrounded by mostly wooded land, you'll enjoy peaceful trails, raised garden beds, a fire pit to gather your favorite people, and exposed ledge perfect for relaxing on while enjoying sunset views to the west. Step inside to an open, airy layout filled with natural light, high ceilings, and warm wood floors throughout. The heart of the home is a gracious, chef-inspired kitchen featuring carbo brushed quartz countertops, open shelving, and a large island. There's a cozy seating area with a wood stove right next to the kitchen, perfect for relaxing while keeping the chef company. Upstairs there are two bedrooms - one with a lofted nook - and a full bathroom. This home is as functional as it is beautiful, with a clean, dry, unfinished basement ready to accommodate your hobbies, workshop, or additional storage needs. Whether you're enjoying the stillness of the surrounding forest or the vibrant convenience of Essex Junction's shops, schools, Essex Experience, and recreation options just minutes away, this is a place to settle in, savor the seasons, and truly feel at home.
Location
State VT
County Vt-chittenden
Area Vt-Chittenden
Zoning Rural Residential
Rooms
Basement Entrance Interior
Basement Unfinished
Interior
Cooling None
Flooring Hardwood
Exterior
Garage Spaces 1.0
Utilities Available Phone, Cable, Propane, Underground Utilities
Roof Type Architectural Shingle
Building
Story 2
Sewer 1000 Gallon, Leach Field
Architectural Style Modern Architecture
Construction Status Existing
Schools
Elementary Schools Essex Elementary School
Middle Schools Essex Middle School
High Schools Essex High
School District Essex Westford School District
Read Less




