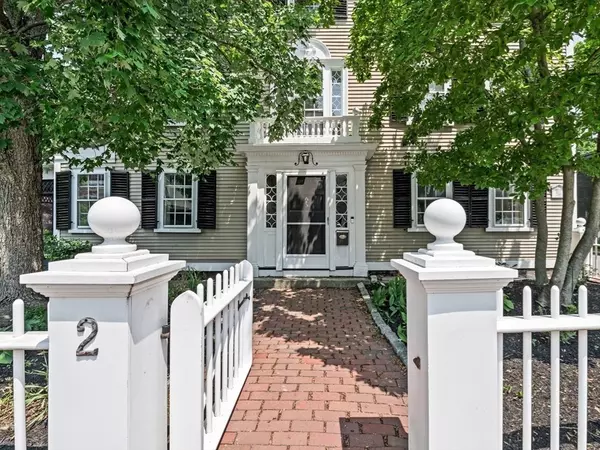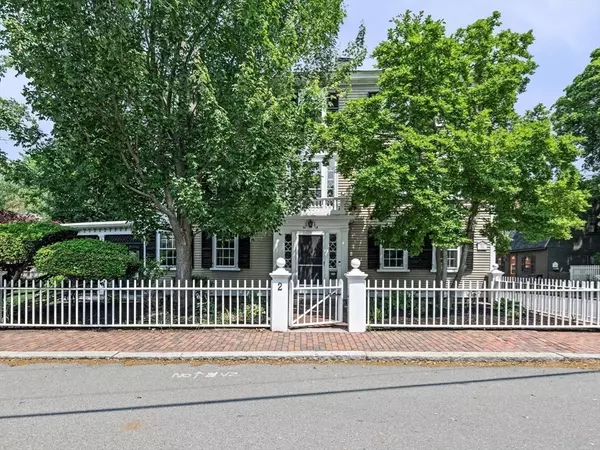For more information regarding the value of a property, please contact us for a free consultation.
2 Andover St #A Salem, MA 01970
Want to know what your home might be worth? Contact us for a FREE valuation!

Our team is ready to help you sell your home for the highest possible price ASAP
Key Details
Property Type Condo
Sub Type Condominium
Listing Status Sold
Purchase Type For Sale
Square Footage 2,158 sqft
Price per Sqft $391
MLS Listing ID 73392408
Sold Date 07/18/25
Bedrooms 3
Full Baths 2
Half Baths 1
HOA Fees $250/mo
Year Built 1739
Annual Tax Amount $9,642
Tax Year 2025
Lot Size 8,712 Sqft
Acres 0.2
Property Sub-Type Condominium
Property Description
The Beckford-Whipple House (c.1739/1804) – Located on a quiet street in Salem's McIntire Historic District, just steps from downtown, this stately Federal-era townhouse features original wide-plank floors, central air, 5 fireplaces, and Colonial Revival details. It lives like a SF home, with a private front entrance, ground-level main living spaces, 2 staircases, a screened-in porch, and a beautiful yard. The 1st floor offers a living room with built-ins, rich wood details, and a fireplace, plus an open kitchen with a granite peninsula, wood stove, and a charming window seat overlooking the garden. A true dining area, powder room, and fabulous screened-in porch opening to a perennial-lined yard complete the main level. Upstairs are 2 beds and a full bath with fireplace. The 3rd floor primary suite includes a newly renovated bath with a tub/shower and walk-in closets. Garage parking, immaculate grounds, and a private yard—all within walking distance to everything Salem has to offer!
Location
State MA
County Essex
Zoning B1
Direction Federal Street to Andover Street
Rooms
Basement Y
Primary Bedroom Level Third
Dining Room Wood / Coal / Pellet Stove, Closet/Cabinets - Custom Built, Flooring - Hardwood, Chair Rail, Open Floorplan, Wainscoting, Decorative Molding
Kitchen Bathroom - Half, Flooring - Stone/Ceramic Tile, Dining Area, Countertops - Stone/Granite/Solid, Exterior Access, Stainless Steel Appliances, Gas Stove, Peninsula, Window Seat
Interior
Interior Features Walk-up Attic
Heating Forced Air, Natural Gas
Cooling Central Air
Flooring Tile, Hardwood
Fireplaces Number 5
Fireplaces Type Living Room, Master Bedroom, Bedroom
Laundry In Basement
Exterior
Garage Spaces 1.0
Garage Yes
Building
Story 3
Sewer Public Sewer
Water Public
Others
Pets Allowed Yes
Senior Community false
Read Less
Bought with Emily Gonzalez • The Proper Nest Real Estate



