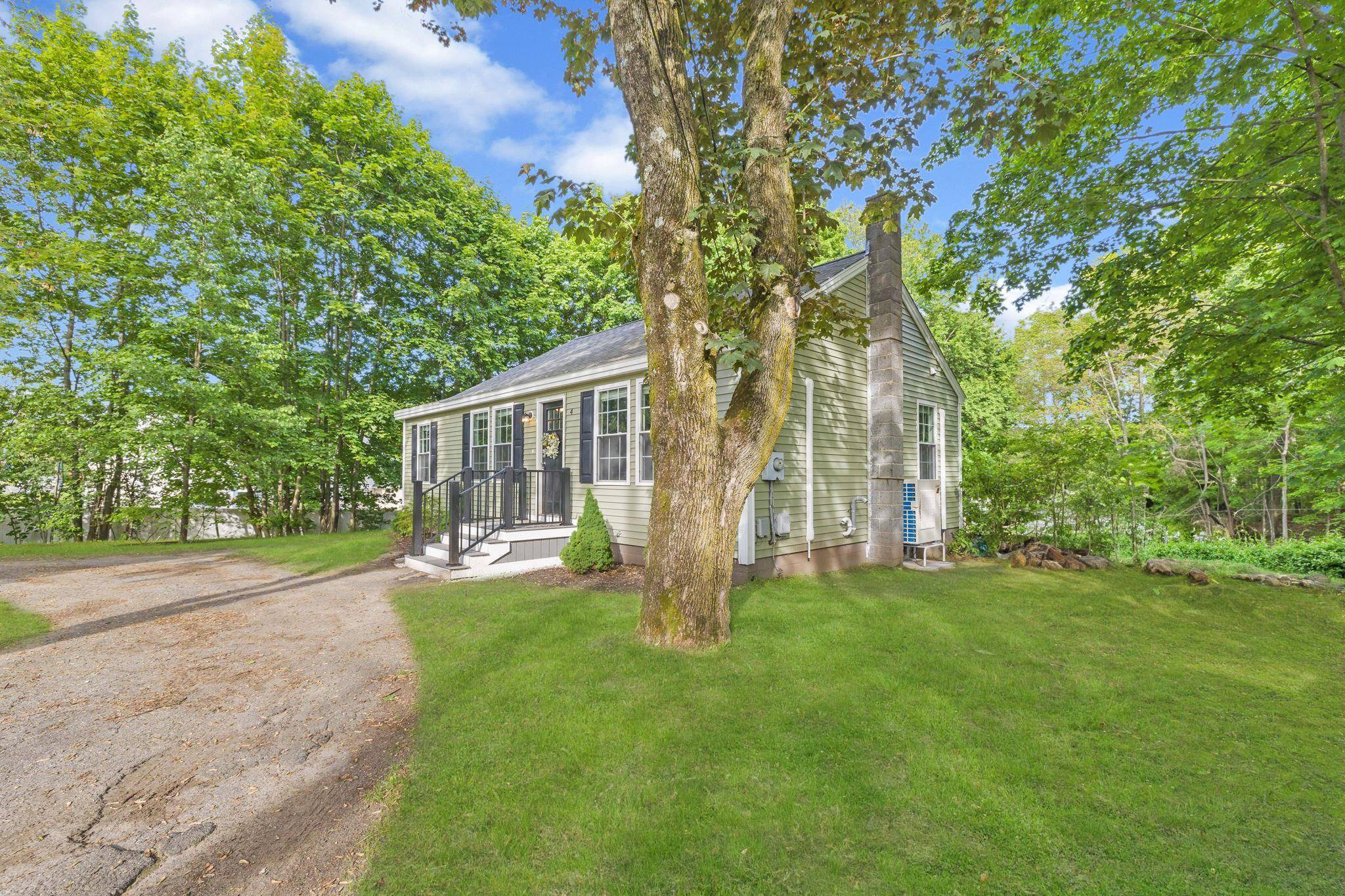Bought with Donna M Bursey • BHHS Verani Salem
For more information regarding the value of a property, please contact us for a free consultation.
4 Kendall Pond RD Derry, NH 03038
Want to know what your home might be worth? Contact us for a FREE valuation!

Our team is ready to help you sell your home for the highest possible price ASAP
Key Details
Property Type Single Family Home
Sub Type Single Family
Listing Status Sold
Purchase Type For Sale
Square Footage 897 sqft
Price per Sqft $463
MLS Listing ID 5043542
Sold Date 07/11/25
Bedrooms 2
Full Baths 1
Construction Status Existing
Year Built 1950
Annual Tax Amount $7,199
Tax Year 2024
Lot Size 0.380 Acres
Acres 0.38
Property Sub-Type Single Family
Property Description
Well-maintained 2-bedroom ranch in Derry, NH, featuring modern touches and tasteful updates throughout. The main floor offers a spacious, sunlit living room that opens to an open dining area and a sizable kitchen with granite countertops, an island with an overhang for additional seating, and stainless-steel appliances. The main level also includes a full bath with modern finishes and tile flooring, along with two generously sized bedrooms with ample closet space. Outside, you'll find a large back deck overlooking a spacious, tree-lined yard and a horseshoe driveway that provides easy access and ample parking. Recent updates include three-zone ductless mini-splits installed in May 2025, a newer high-efficiency boiler, an upgraded electrical panel (2019), and a five-year-old tankless on-demand hot water heater. All situated on a 0.38-acre lot with convenient access to Parkland Medical Center, Pinkerton Academy, Hoodkroft Country Club, and the Derry Rail Trail.
Location
State NH
County Nh-rockingham
Area Nh-Rockingham
Zoning MDR
Rooms
Basement Entrance Walkout
Basement Concrete, Concrete Floor, Daylight, Full, Other, Interior Stairs, Storage Space, Unfinished, Walkout, Interior Access, Exterior Access, Basement Stairs
Interior
Cooling Mini Split
Flooring Tile, Vinyl Plank
Exterior
Utilities Available Cable Available
Roof Type Shingle
Building
Story 1.25
Sewer 1000 Gallon, Leach Field, Private
Architectural Style Cape, Ranch
Construction Status Existing
Schools
Elementary Schools South Range Elem School
Middle Schools West Running Brook Middle Sch
High Schools Pinkerton Academy
School District Derry School District Sau #10
Read Less




