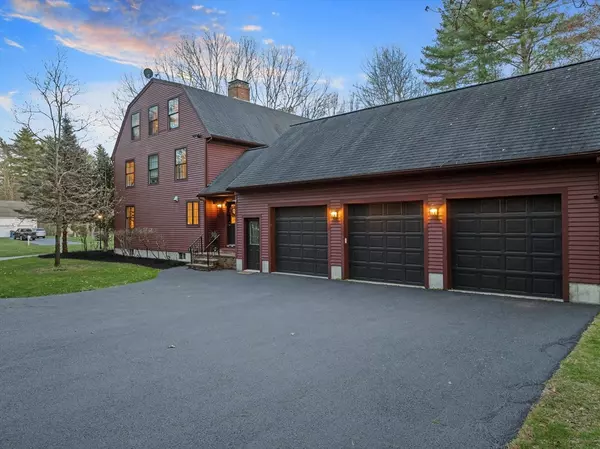For more information regarding the value of a property, please contact us for a free consultation.
10 Azel Rd Freetown, MA 02717
Want to know what your home might be worth? Contact us for a FREE valuation!

Our team is ready to help you sell your home for the highest possible price ASAP
Key Details
Property Type Single Family Home
Sub Type Single Family Residence
Listing Status Sold
Purchase Type For Sale
Square Footage 3,710 sqft
Price per Sqft $249
MLS Listing ID 73365356
Sold Date 07/01/25
Style Colonial
Bedrooms 4
Full Baths 2
Half Baths 2
HOA Y/N false
Year Built 2000
Annual Tax Amount $7,676
Tax Year 2025
Lot Size 1.610 Acres
Acres 1.61
Property Sub-Type Single Family Residence
Property Description
Welcome to the custom-built grand colonial style home located in the highly desirable town of Freetown! Set on a beautiful, wooded 1.61-acre corner lot, this impressive three-story home offers over 3,700 sq ft of living space. Designed for both everyday family living & entertaining, the open concept allows the remarkable Chef's kitchen to flow seamlessly into the dining & living areas, highlighted by a striking dual-sided corner fireplace & gorgeous hardwood floors. The home features 4 spacious bedrooms, 2 full & 2 half baths, & an attached 3-car garage. Additional features & amenities are endless & include: third floor with bedroom, half bathroom & bonus living space; whole-house generator; whole-house water filtration system; private lot; & convenient proximity to local schools. This is a rare opportunity to own a luxury home in one of Freetown's most sought-after neighborhoods. Schedule your private tour today and experience all that 10 Azel Road has to offer!
Location
State MA
County Bristol
Area East Freetown
Zoning R
Direction Use GPS
Rooms
Basement Full, Interior Entry, Garage Access, Concrete
Primary Bedroom Level Second
Interior
Interior Features Bathroom, Sitting Room, Bonus Room
Heating Forced Air, Oil
Cooling Central Air
Flooring Wood, Tile
Fireplaces Number 1
Appliance Water Heater, Range, Oven, Dishwasher, Microwave, Refrigerator, Washer, Dryer, Range Hood
Laundry First Floor
Exterior
Exterior Feature Porch, Deck - Composite, Storage, Professional Landscaping, Sprinkler System, Decorative Lighting, Invisible Fence
Garage Spaces 3.0
Fence Invisible
Community Features Public School, Sidewalks
Roof Type Shingle
Total Parking Spaces 11
Garage Yes
Building
Lot Description Corner Lot, Wooded
Foundation Concrete Perimeter
Sewer Private Sewer
Water Private
Architectural Style Colonial
Schools
High Schools Apponequet
Others
Senior Community false
Read Less
Bought with Nickko Gomes • eXp Realty
GET MORE INFORMATION




