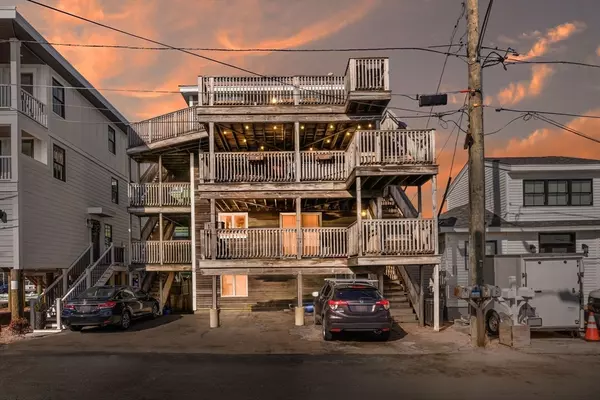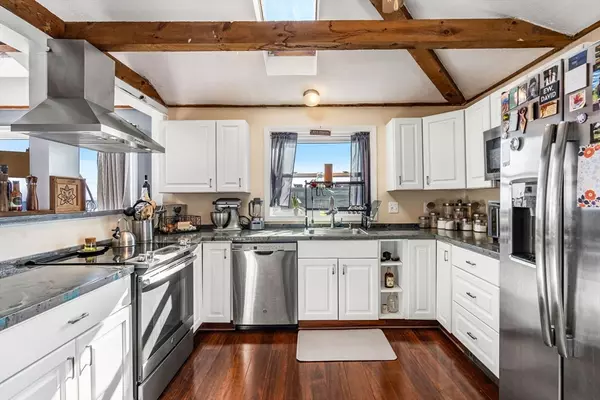For more information regarding the value of a property, please contact us for a free consultation.
7 Shea St #4 Salisbury, MA 01952
Want to know what your home might be worth? Contact us for a FREE valuation!

Our team is ready to help you sell your home for the highest possible price ASAP
Key Details
Property Type Condo
Sub Type Condominium
Listing Status Sold
Purchase Type For Sale
Square Footage 825 sqft
Price per Sqft $457
MLS Listing ID 73362149
Sold Date 06/30/25
Bedrooms 2
Full Baths 1
HOA Fees $350/mo
Year Built 1987
Annual Tax Amount $3,381
Tax Year 2025
Property Sub-Type Condominium
Property Description
This top-floor beachside condo offers stunning ocean and marsh views from its expansive wraparound deck. The bright 2-bedroom layout features cathedral ceilings with decorative beams and skylights in the kitchen and living room, filling the space with natural light and character. Stylish luxury vinyl plank flooring runs throughout, complementing the modern updates, including newer appliances and sleek acrylic countertops in the kitchen and bar area. The bathroom boasts a fully tiled shower, vaulted ceilings, and another skylight. Additional highlights include in-unit laundry and wall-mounted A/C for comfort. Located in the heart of Salisbury Beach, you're just steps from the sand, dining, and entertainment. Wake up to the sound of the waves, spend your afternoons strolling the shoreline, and end the day with a sunset on your deck. Enjoy the rhythm of coastal living—with Saturday night fireworks overhead and the occasional whale sighting to start your morning.
Location
State MA
County Essex
Zoning BC
Direction GPS
Rooms
Basement N
Primary Bedroom Level Fourth Floor
Kitchen Skylight, Ceiling Fan(s), Closet, Flooring - Wood, Countertops - Stone/Granite/Solid, Breakfast Bar / Nook, Cabinets - Upgraded, Deck - Exterior, Open Floorplan, Stainless Steel Appliances
Interior
Heating Baseboard, Natural Gas
Cooling Wall Unit(s)
Flooring Wood, Laminate
Appliance Range, Dishwasher, Microwave, Refrigerator, Range Hood
Laundry Fourth Floor, In Unit, Electric Dryer Hookup, Washer Hookup
Exterior
Exterior Feature Porch, Deck
Community Features Shopping, Park, Walk/Jog Trails, Laundromat, Bike Path, Conservation Area, Marina
Utilities Available for Electric Range, for Electric Dryer, Washer Hookup
Waterfront Description Ocean,0 to 1/10 Mile To Beach,Beach Ownership(Public)
Total Parking Spaces 1
Garage No
Building
Story 1
Sewer Public Sewer
Water Public
Others
Pets Allowed Yes
Senior Community false
Read Less
Bought with Bethany Carr • Coldwell Banker Realty - Beverly
GET MORE INFORMATION




