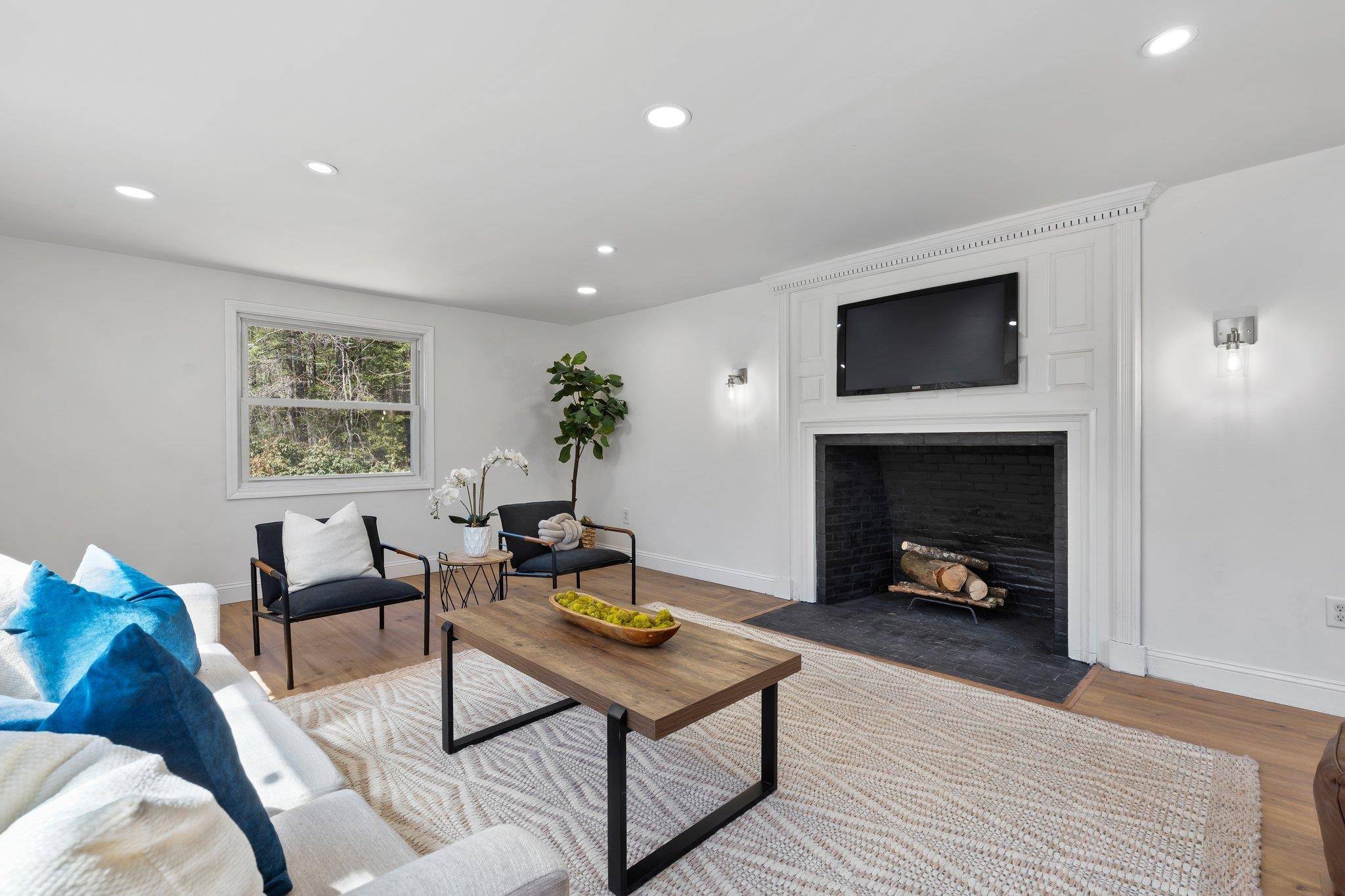Bought with Rebecca Koulalis • Redfin Corporation
For more information regarding the value of a property, please contact us for a free consultation.
5 Gregg Lake RD Antrim, NH 03440
Want to know what your home might be worth? Contact us for a FREE valuation!

Our team is ready to help you sell your home for the highest possible price ASAP
Key Details
Property Type Single Family Home
Sub Type Single Family
Listing Status Sold
Purchase Type For Sale
Square Footage 2,344 sqft
Price per Sqft $234
MLS Listing ID 5035757
Sold Date 05/12/25
Bedrooms 5
Full Baths 1
Three Quarter Bath 2
Construction Status Existing
Year Built 1968
Annual Tax Amount $6,846
Tax Year 2023
Lot Size 1.750 Acres
Acres 1.75
Property Sub-Type Single Family
Property Description
OPEN HOUSE CANCELED, OFFER ACCEPTED. Welcome to this stunning, fully updated home offering approximately 2,344 square feet of thoughtfully designed living space. Featuring 4/5 bedrooms and 3 bathrooms, this property includes a spacious first-floor primary suite with soaring ceilings and skylights that flood the room with natural light. Blending classic charm with modern comfort, the home boasts a cozy wood-burning fireplace and a newer, state-of-the-art boiler system. Set on approximately 1.75 acres, the property provides a peaceful, private setting just one mile from the scenic beauty of Gregg Lake—ideal for outdoor enthusiasts. Enjoy exceptional outdoor living with composite decking, a charming gazebo, and plenty of open space. Additional highlights include a generous attic with potential for future use, an unfinished basement offering ample storage, and an attached two-car garage. Just 30 minutes to Concord-Keene, and 45 minutes to Manchester. This home is the perfect combination of elegance, functionality, and location—and it's move-in ready with the option for a quick closing. Agent interest. Home warranty included.
Location
State NH
County Nh-hillsborough
Area Nh-Hillsborough
Zoning res
Rooms
Basement Entrance Interior
Basement Unfinished
Interior
Interior Features Cathedral Ceiling, Ceiling Fan, Dining Area, Fireplace - Wood, In-Law/Accessory Dwelling, In-Law Suite, Kitchen/Living, Light Fixtures -Enrgy Rtd, Living/Dining, Primary BR w/ BA, Natural Light, Skylight, Vaulted Ceiling, Wood Stove Hook-up, Laundry - 1st Floor, Attic - Walkup
Cooling Wall AC Units
Flooring Ceramic Tile, Laminate, Tile
Exterior
Garage Spaces 2.0
Utilities Available Cable
Roof Type Shingle - Asphalt
Building
Story 2
Foundation Block, Concrete
Sewer Private
Architectural Style Cape
Construction Status Existing
Read Less




