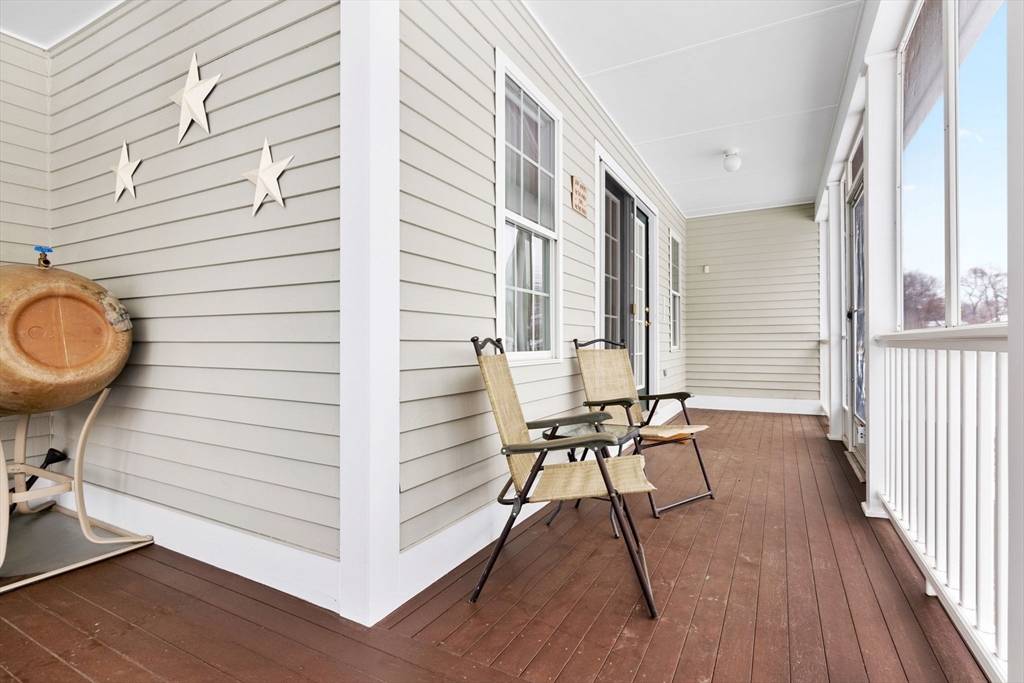For more information regarding the value of a property, please contact us for a free consultation.
7A Masi Meadow Lane #7A Middleton, MA 01949
Want to know what your home might be worth? Contact us for a FREE valuation!

Our team is ready to help you sell your home for the highest possible price ASAP
Key Details
Property Type Condo
Sub Type Condominium
Listing Status Sold
Purchase Type For Sale
Square Footage 1,226 sqft
Price per Sqft $440
MLS Listing ID 73326132
Sold Date 03/07/25
Bedrooms 2
Full Baths 2
HOA Fees $572/mo
Year Built 2002
Annual Tax Amount $5,642
Tax Year 2024
Property Sub-Type Condominium
Property Description
RARELY AVAILABLE, 55+ Community FIRST FLOOR garden-style unit overlooking CONSERVATION AREA at MASI MEADOW! This 2002 built open-concept unit is highlighted by a HANDSOME Kitchen with CORIAN counters, wood cabinetry, STAINLESS STEEL Appliances and TILE flooring. Features two well-appointed Bathrooms & two SPACIOUS Bedrooms. NEWer(approx 2020)WALK-IN Shower unit with SEAT in PRIMARY Bathroom. Brand New EASY maintenance wood laminate flooring in main hallway and dining rm cleans up beautifully. RELAX or ENTERTAIN on the wrap-around SCREENED-IN PORCH, where you can enjoy your morning coffee or drinks overlooking PRIVATE conservation area. Adding to the appeal is a One Car Garage with direct access to your unit, providing both security and ease of living. The convenience continues with in-unit Laundry, 2019 efficient GAS heating system, NEW Water Heater(2023), CENTRAL AIR, Front Covered Patio, Back PORCH & DECK! Centrally located near all major routes. DON'T MISS THIS ONE!
Location
State MA
County Essex
Zoning R1B
Direction Rt 62 ( Maple St) to complex
Rooms
Basement N
Primary Bedroom Level First
Dining Room Flooring - Laminate, Open Floorplan, Lighting - Overhead
Kitchen Flooring - Stone/Ceramic Tile, Countertops - Stone/Granite/Solid, Dryer Hookup - Electric, Recessed Lighting, Stainless Steel Appliances, Washer Hookup, Closet - Double
Interior
Interior Features Closet, Entrance Foyer
Heating Forced Air, Natural Gas
Cooling Central Air
Flooring Tile, Carpet, Laminate, Wood
Appliance Range, Dishwasher, Microwave, Refrigerator
Laundry First Floor, In Unit, Electric Dryer Hookup, Washer Hookup
Exterior
Exterior Feature Porch - Screened, Covered Patio/Deck, Garden, Professional Landscaping
Garage Spaces 1.0
Community Features Public Transportation, Walk/Jog Trails, Medical Facility, Conservation Area, Highway Access, Adult Community
Utilities Available for Electric Range, for Electric Dryer, Washer Hookup
Roof Type Shingle
Total Parking Spaces 1
Garage Yes
Building
Story 1
Sewer Private Sewer
Water Public
Schools
Elementary Schools Fuller/Howe
Middle Schools Masco
High Schools Masco
Others
Pets Allowed Yes w/ Restrictions
Senior Community true
Acceptable Financing Contract
Listing Terms Contract
Read Less
Bought with Julie D' Agostino • Realty Executives



