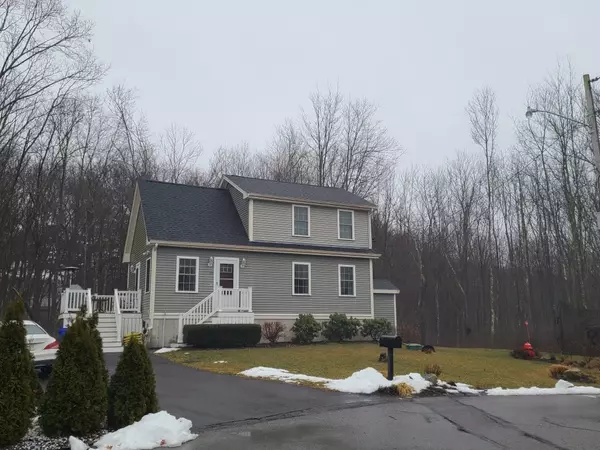For more information regarding the value of a property, please contact us for a free consultation.
70 Phyllis Rd Taunton, MA 02780
Want to know what your home might be worth? Contact us for a FREE valuation!

Our team is ready to help you sell your home for the highest possible price ASAP
Key Details
Property Type Single Family Home
Sub Type Single Family Residence
Listing Status Sold
Purchase Type For Sale
Square Footage 1,561 sqft
Price per Sqft $323
Subdivision Quiet Side Street
MLS Listing ID 73331306
Sold Date 02/25/25
Style Cape
Bedrooms 2
Full Baths 2
HOA Y/N false
Year Built 2019
Annual Tax Amount $5,465
Tax Year 2024
Lot Size 1.810 Acres
Acres 1.81
Property Sub-Type Single Family Residence
Property Description
Beautiful end of cul-de-sac location. Privacy galore. This house is in new condition. Was built in 2019. Very versatile layout. Lots of space. 2 large bedrooms each with large walk in closet. Large eat in kitchen with GRANITE COUNTER TOPS and center island. Stainless steel appliances. 1st floor full bathroom. 2nd floor full main bath. Great office area off of main living room. CENTRAL AIR CONDITIONING. Walk out basement. Home is prepped for third bath. Lots of storage and closet space. If your'e looking for newer construction that is in move in condition, this is it. Home needs absolutely nothing. Must see home!!! You will not find a nicer home at this price. Open house for Saturday 2-8-25 has been canceled.
Location
State MA
County Bristol
Zoning 3.35
Direction Duffy Drive to Phyllis
Rooms
Family Room Cathedral Ceiling(s), Closet, Flooring - Wood, Window(s) - Picture, Balcony / Deck, Flooring - Engineered Hardwood
Basement Full, Partially Finished, Walk-Out Access, Concrete
Primary Bedroom Level Main
Main Level Bedrooms 1
Kitchen Bathroom - Full, Cathedral Ceiling(s), Closet, Flooring - Wood, Countertops - Upgraded, Kitchen Island, Open Floorplan, Flooring - Engineered Hardwood
Interior
Interior Features Internet Available - Broadband, High Speed Internet, Internet Available - Satellite
Heating Forced Air, Natural Gas
Cooling Central Air
Flooring Wood, Tile, Carpet, Wood Laminate
Appliance Electric Water Heater, Range, Microwave, Refrigerator, Washer, Dryer, Plumbed For Ice Maker
Laundry Gas Dryer Hookup, Electric Dryer Hookup, Washer Hookup
Exterior
Exterior Feature Porch, Deck, Deck - Composite, Rain Gutters, Decorative Lighting, Garden
Community Features Public Transportation, Shopping, Park, Walk/Jog Trails, Golf, Laundromat, Highway Access, House of Worship, Public School, T-Station, Sidewalks
Utilities Available for Gas Range, for Gas Oven, for Gas Dryer, for Electric Dryer, Washer Hookup, Icemaker Connection
Roof Type Shingle
Total Parking Spaces 5
Garage No
Building
Lot Description Cul-De-Sac, Wooded, Gentle Sloping
Foundation Concrete Perimeter
Sewer Public Sewer
Water Public
Architectural Style Cape
Schools
Elementary Schools Taunton
Middle Schools Taunton
High Schools Taunton High
Others
Senior Community false
Read Less
Bought with Jerome Bibuld • Red Tree Real Estate
GET MORE INFORMATION




