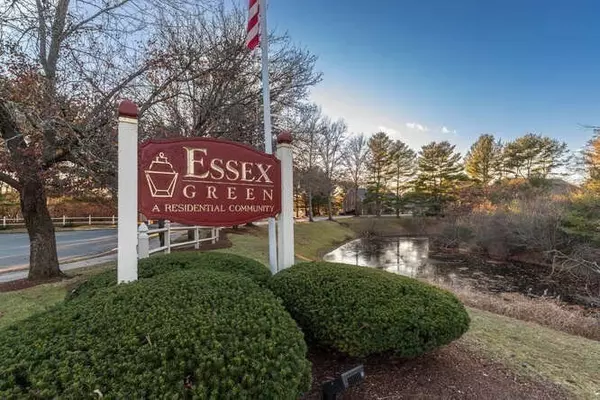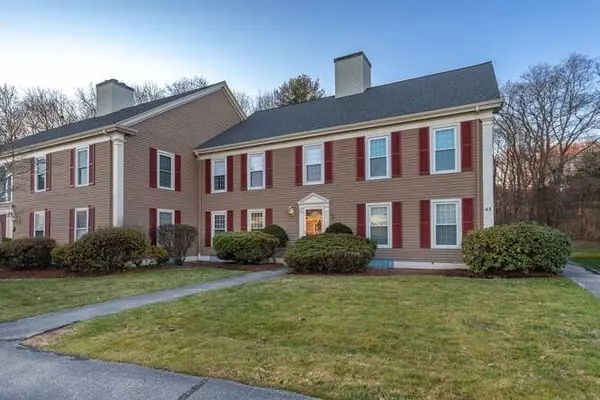For more information regarding the value of a property, please contact us for a free consultation.
43 Essex Green Lane #43 Peabody, MA 01960
Want to know what your home might be worth? Contact us for a FREE valuation!

Our team is ready to help you sell your home for the highest possible price ASAP
Key Details
Property Type Condo
Sub Type Condominium
Listing Status Sold
Purchase Type For Sale
Square Footage 1,536 sqft
Price per Sqft $341
MLS Listing ID 73317469
Sold Date 01/31/25
Bedrooms 2
Full Baths 1
Half Baths 1
HOA Fees $479/mo
Year Built 1987
Annual Tax Amount $4,596
Tax Year 2024
Property Sub-Type Condominium
Property Description
Tired of Winter chores? Make life easier in your dream condo. Say goodby to shoveling snow, slippery sidewalks and home maintenance. This 2 bedroom 1.5 bath condo with 1 car garage has an updated kitchen and plenty of storage and offers warm, low-maintenance living, snow free driveways and a community that takes care of the hassles, so you don't have to. This home is ideal for anyone looking for style, practicality and a great location. Don't miss the opportunity to live in a desirable complex with all the amenities you need nearby! OPEN HOUSE SAT JAN 11TH FROM 11-1:30PM AND JAN 12TH FROM 11-12:30PM
Location
State MA
County Essex
Zoning BR
Direction Prospect St to
Rooms
Basement Y
Primary Bedroom Level Second
Dining Room Flooring - Wall to Wall Carpet
Kitchen Flooring - Vinyl, Dining Area, Countertops - Stone/Granite/Solid
Interior
Heating Forced Air, Natural Gas
Cooling Central Air
Flooring Vinyl, Carpet, Hardwood
Fireplaces Number 1
Appliance Range, Dishwasher, Disposal, Refrigerator, Washer, Dryer
Laundry In Unit, Electric Dryer Hookup
Exterior
Exterior Feature Deck
Garage Spaces 1.0
Community Features Public Transportation, Shopping, Walk/Jog Trails, Medical Facility, Bike Path, Conservation Area, Highway Access, House of Worship, Public School
Utilities Available for Electric Range, for Electric Dryer
Roof Type Shingle
Total Parking Spaces 1
Garage Yes
Building
Story 3
Sewer Public Sewer
Water Public
Schools
Middle Schools Higgins
High Schools Veterns Mem.
Others
Pets Allowed No
Senior Community false
Read Less
Bought with Brian Ortins • Four Points Real Estate, LLC



