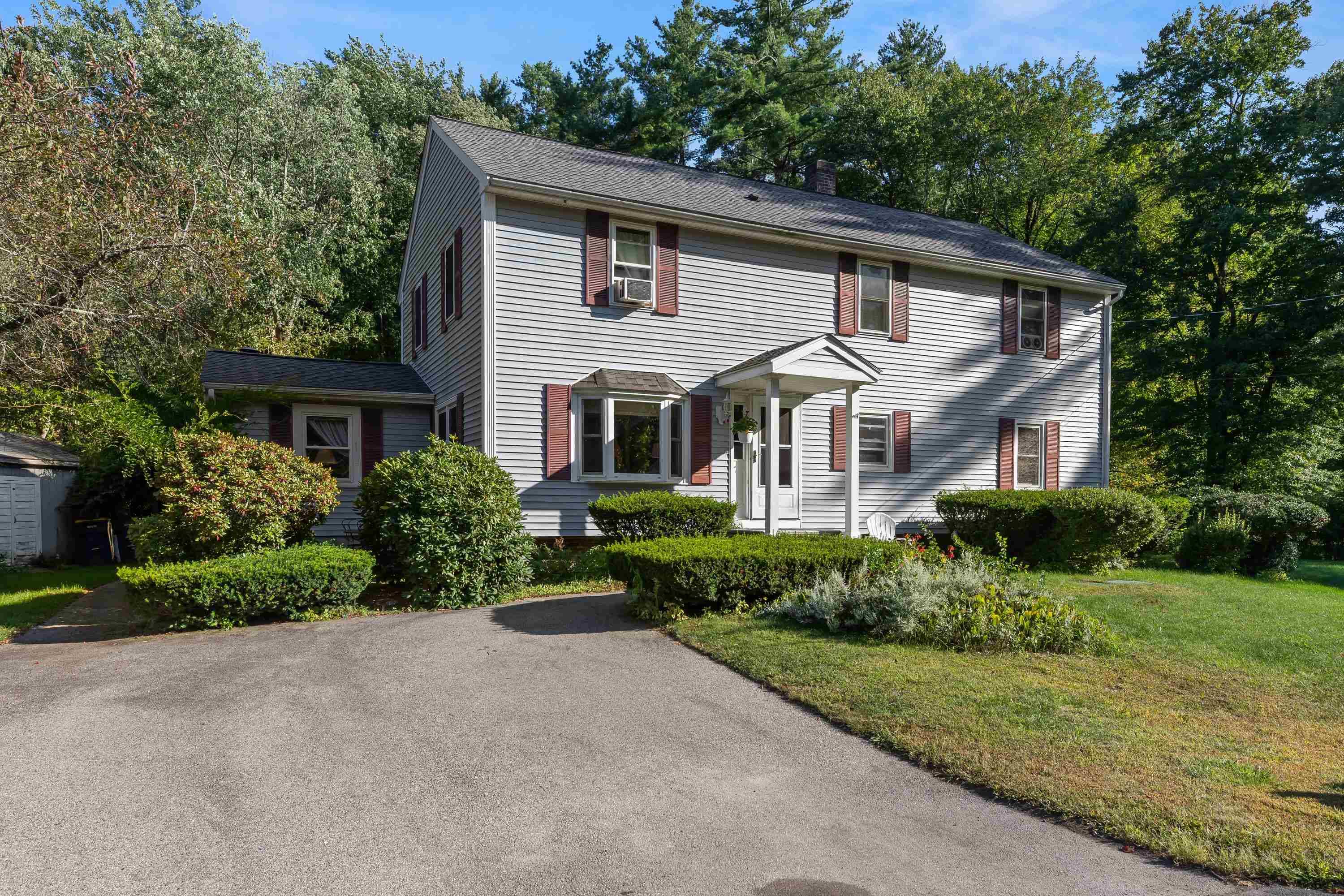Bought with Alex Dumas • Keller Williams Realty Evolution
For more information regarding the value of a property, please contact us for a free consultation.
8 Nicholas RD Plaistow, NH 03865
Want to know what your home might be worth? Contact us for a FREE valuation!

Our team is ready to help you sell your home for the highest possible price ASAP
Key Details
Property Type Single Family Home
Sub Type Single Family
Listing Status Sold
Purchase Type For Sale
Square Footage 2,608 sqft
Price per Sqft $208
MLS Listing ID 5013595
Sold Date 11/19/24
Bedrooms 5
Full Baths 1
Three Quarter Bath 1
Construction Status Existing
Year Built 1964
Annual Tax Amount $8,002
Tax Year 2023
Lot Size 0.510 Acres
Acres 0.51
Property Sub-Type Single Family
Property Description
Looking for a home with many options on the floor plan usage ? This 4-5 Bedroom Colonial offers a lovely setting on a dead end street and is close to shopping and commuter routes ! The current owner has made major investments in systems in recent years with a newer 5 BR septic system, roof, heat system, well pump and more ! The cozy den has a top of the line pellet stove ( newer also ) wood accents and off the living room/ kitchen area . There is a bedroom on the first floor and access to a very chic recently renovated bathroom , office/study also on first level...the yr round sunroom is a great family gathering / entertaining area leading to the deck and serene setting of the yard . Primary Bedroom has a vaulted ceiling / walk in closet and balcony , 2 other bedrooms and bath w/ jetted tub . The yard is great for entertaining and even has a stage/bandstand for the parties ! Mature landscaping , lovely plantings ...great value for all this offers !
Location
State NH
County Nh-rockingham
Area Nh-Rockingham
Zoning Residential
Rooms
Basement Entrance Interior
Basement Bulkhead, Concrete Floor, Full, Partially Finished, Sump Pump, Interior Access, Stairs - Basement
Interior
Interior Features Cathedral Ceiling, Ceiling Fan, Hot Tub, Skylight, Vaulted Ceiling, Walk-in Closet, Laundry - Basement, Attic - Pulldown
Cooling None
Flooring Carpet, Hardwood, Laminate
Equipment Window AC, Stove-Pellet
Exterior
Garage Description Driveway, Off Street, Parking Spaces 4, Paved
Utilities Available Cable - Available
Waterfront Description No
View Y/N No
Water Access Desc No
View No
Roof Type Shingle - Architectural
Building
Story 2
Foundation Block, Concrete
Sewer 1500+ Gallon, Leach Field, Private
Architectural Style Colonial
Construction Status Existing
Schools
Elementary Schools Pollard Elementary School
Middle Schools Timberlane Regional Middle
High Schools Timberlane Regional High Sch
Read Less




