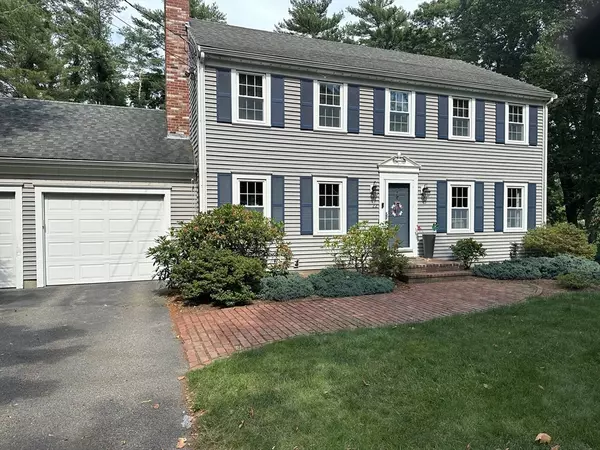For more information regarding the value of a property, please contact us for a free consultation.
22 Heritage Hill Dr Lakeville, MA 02347
Want to know what your home might be worth? Contact us for a FREE valuation!

Our team is ready to help you sell your home for the highest possible price ASAP
Key Details
Property Type Single Family Home
Sub Type Single Family Residence
Listing Status Sold
Purchase Type For Sale
Square Footage 1,800 sqft
Price per Sqft $364
Subdivision Heritage Hill
MLS Listing ID 73257706
Sold Date 08/08/24
Style Colonial
Bedrooms 4
Full Baths 2
Half Baths 1
HOA Y/N false
Year Built 1983
Annual Tax Amount $5,291
Tax Year 2024
Lot Size 0.690 Acres
Acres 0.69
Property Sub-Type Single Family Residence
Property Description
Move right into this spacious, beautifully maintained 4 bedroom, 2.5 bath colonial located in one of Lakeville's most sought-after neighborhoods. This impressive home is adjacent to the 18th hole of Heritage Hill Golf Course with easy access to the commuter rail, shopping, highways and schools. Amenities include shining hardwood / tile floors throughout, wood burning fireplace stove, central A/C, large garage, central vacuum, tons of storage/closet space and a huge deck for entertaining. Call today for your private showing!
Location
State MA
County Plymouth
Zoning Res
Direction Off Highland Road
Rooms
Family Room Flooring - Hardwood
Basement Full, Interior Entry, Bulkhead, Sump Pump, Radon Remediation System, Concrete
Primary Bedroom Level Second
Dining Room Flooring - Hardwood, Chair Rail, Crown Molding
Kitchen Flooring - Hardwood, Dining Area, Countertops - Stone/Granite/Solid, Stainless Steel Appliances
Interior
Interior Features Central Vacuum, Internet Available - Broadband
Heating Central, Baseboard, Oil, Wood Stove
Cooling Central Air
Flooring Tile, Carpet, Hardwood
Fireplaces Number 1
Fireplaces Type Living Room
Appliance Water Heater, Tankless Water Heater, Range, Dishwasher, Microwave, Refrigerator, Washer, Dryer, Water Treatment
Laundry In Basement, Electric Dryer Hookup, Washer Hookup
Exterior
Exterior Feature Porch, Deck, Deck - Wood, Rain Gutters, Sprinkler System
Garage Spaces 2.0
Community Features Public Transportation, Shopping, Tennis Court(s), Park, Walk/Jog Trails, Golf, Conservation Area, Highway Access, House of Worship, Public School, T-Station
Utilities Available for Electric Range, for Electric Dryer, Washer Hookup
Roof Type Shingle
Total Parking Spaces 6
Garage Yes
Building
Lot Description Cleared, Level
Foundation Concrete Perimeter
Sewer Private Sewer
Water Private
Architectural Style Colonial
Schools
Elementary Schools Assawompset
Middle Schools Grais/Flms
High Schools Apponequet
Others
Senior Community false
Read Less
Bought with Jessica Page • Boston Connect Real Estate
GET MORE INFORMATION




