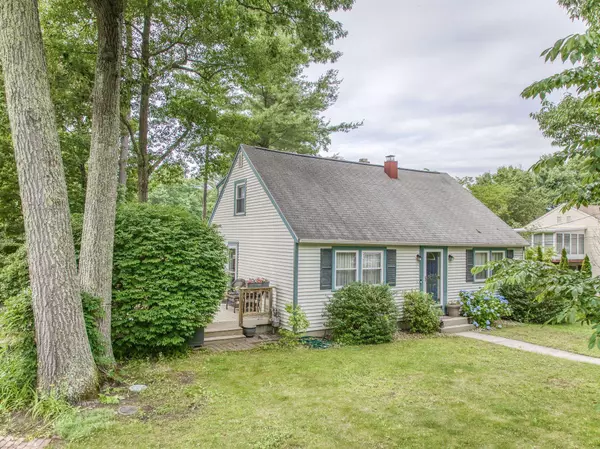Bought with Mei Howes • Greatland Real Estate LLC
For more information regarding the value of a property, please contact us for a free consultation.
9 Lancaster DR Nashua, NH 03062
Want to know what your home might be worth? Contact us for a FREE valuation!

Our team is ready to help you sell your home for the highest possible price ASAP
Key Details
Property Type Single Family Home
Sub Type Single Family
Listing Status Sold
Purchase Type For Sale
Square Footage 2,637 sqft
Price per Sqft $219
MLS Listing ID 5002370
Sold Date 08/05/24
Bedrooms 4
Full Baths 2
Three Quarter Bath 1
Construction Status Existing
Year Built 1972
Annual Tax Amount $7,000
Tax Year 2023
Lot Size 10,890 Sqft
Acres 0.25
Property Sub-Type Single Family
Property Description
OFFER DEADLINE 12 NOON MONDAY, 7/1. Welcome home to 9 Lancaster Drive! Discover this charming 4+ bedroom, 2.75-bathroom single family home, boasting over 2,600 sq. ft. of beautifully finished living space on a large corner lot. This home offers true one-level living with 2 bedrooms, a full bathroom, and laundry all located on the first floor. The kitchen boasts ample cabinet and counter space with a gorgeous backsplash, stainless appliances, an island with barstool seating, and a separate dining area. The large living room is a perfect spot to gather with friends and family. Heading upstairs you'll find 3 generously sized bedrooms and a second full bathroom. Perfect for multi-generational living, the fully finished lower level with walkout to patio offers a great layout with three-quarter bathroom, and multiple rooms to spread out. Enjoy modern comforts with a brand-new Rinnai on-demand combination boiler/water heater and fresh carpeting throughout the first and second floors. Enjoy summer BBQs on your massive deck that overlooks all the mature gardens and landscaping. Located in a friendly neighborhood with easy access to schools, parks, shopping, restaurants, and just minutes from the Everett Turnpike, this home is the perfect blend of comfort and convenience. Schedule your private showing today!
Location
State NH
County Nh-hillsborough
Area Nh-Hillsborough
Zoning R9
Rooms
Basement Entrance Walkout
Basement Finished, Full, Walkout, Exterior Access
Interior
Interior Features Kitchen Island, Kitchen/Dining, Natural Light, Laundry - 1st Floor
Heating Gas - Natural
Cooling Other
Flooring Carpet, Laminate, Tile
Equipment Window AC, Smoke Detector
Exterior
Garage Description Driveway, Paved, Unpaved
Utilities Available Cable
Waterfront Description No
View Y/N No
Water Access Desc No
View No
Roof Type Shingle - Asphalt
Building
Story 1.75
Foundation Poured Concrete
Sewer Public
Architectural Style Cape
Construction Status Existing
Schools
Elementary Schools New Searles School
Middle Schools Fairgrounds Middle School
High Schools Nashua High School South
School District Nashua School District
Read Less




