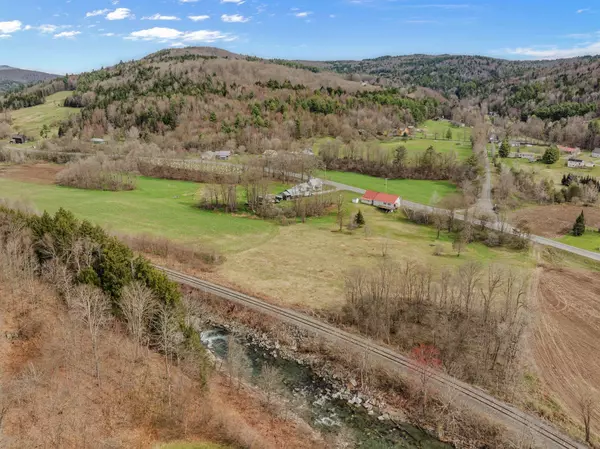Bought with Kristen Mills • Ridgeline Real Estate
For more information regarding the value of a property, please contact us for a free consultation.
2699 VT Route 12A Braintree, VT 05060
Want to know what your home might be worth? Contact us for a FREE valuation!

Our team is ready to help you sell your home for the highest possible price ASAP
Key Details
Property Type Single Family Home
Sub Type Single Family
Listing Status Sold
Purchase Type For Sale
Square Footage 3,348 sqft
Price per Sqft $103
MLS Listing ID 4994312
Sold Date 07/02/24
Style Conversion,Single Level
Bedrooms 3
Full Baths 1
Half Baths 1
Three Quarter Bath 1
Construction Status Existing
Year Built 1800
Annual Tax Amount $4,760
Tax Year 2023
Lot Size 3.090 Acres
Acres 3.09
Property Sub-Type Single Family
Property Description
Step inside this unique property that rests in Braintree, Vermont. This 3 Bedroom, 3 Bathroom home was converted from an old Vermont Schoolhouse- the original building dating back to 1800 while the addition was added in the 60's and fully converted into a home in the 1990's. Interested in History and Unique features set in an updated, move-in ready space? This is the property for you! One can see remnants of the past in the preserved hardwood floor of the den or the wall-mounted (functional) water fountain. With a large mudroom and spacious living/dining/kitchen combo this property offers open-concept at its best. A large deck overlooks 3.09 acres of Vermont beauty and the basement offers ample storage space and possibilities. Situated less than a 10-minute drive from I-89, commuting is convenient, while the proximity to ski resorts like Killington and Sugarbush—both under an hour away—offers endless outdoor adventure. Don't miss the opportunity to own a piece of VT history, schedule a showing today! Delayed showings until after open house on 5/11/24.
Location
State VT
County Vt-orange
Area Vt-Orange
Zoning Residential
Rooms
Basement Entrance Interior
Basement Concrete Floor, Partially Finished, Stairs - Interior, Walkout, Interior Access, Exterior Access
Interior
Interior Features Ceiling Fan, Fireplace - Gas, Kitchen/Dining, Primary BR w/ BA, Walk-in Closet, Laundry - 1st Floor
Heating Baseboard
Cooling None
Flooring Carpet, Hardwood, Laminate
Equipment CO Detector, Smoke Detector, Stove-Gas
Exterior
Exterior Feature Deck, Garden Space
Parking Features No
Garage Description Driveway, Unpaved
Utilities Available Cable, Satellite
Waterfront Description No
View Y/N No
View No
Roof Type Metal
Building
Lot Description Country Setting, Landscaped, Open
Story 1
Foundation Concrete
Sewer Septic
Water Drilled Well, Shared
Architectural Style Conversion, Single Level
Construction Status Existing
Schools
Elementary Schools Braintree Elementary School
Middle Schools Randolph School Uhsd #2
High Schools Randolph Uhsd #2
School District Orange Southwest
Read Less

GET MORE INFORMATION




