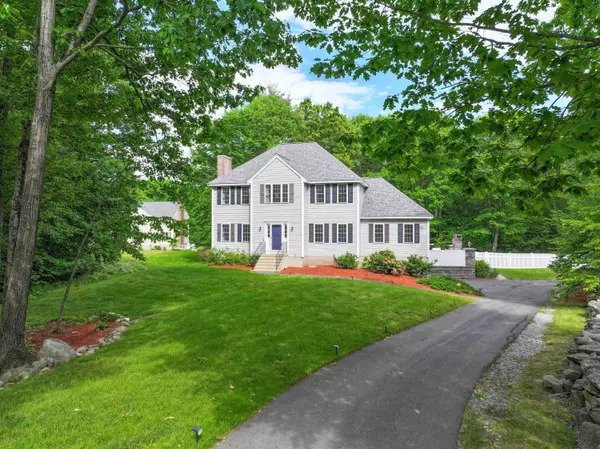Bought with Kaitlin Whitcher • Profound New England Real Estate
For more information regarding the value of a property, please contact us for a free consultation.
41 Orcutt DR Chester, NH 03036
Want to know what your home might be worth? Contact us for a FREE valuation!

Our team is ready to help you sell your home for the highest possible price ASAP
Key Details
Property Type Single Family Home
Sub Type Single Family
Listing Status Sold
Purchase Type For Sale
Square Footage 2,628 sqft
Price per Sqft $292
MLS Listing ID 4998142
Sold Date 06/28/24
Bedrooms 4
Full Baths 2
Half Baths 1
Construction Status Existing
Year Built 2001
Annual Tax Amount $10,347
Tax Year 2023
Lot Size 2.800 Acres
Acres 2.8
Property Sub-Type Single Family
Property Description
Gracefully positioned on a generous 2.8 acre lot, this immaculate hip roof colonial residence in the coveted Chester neighborhood offers an idyllic retreat from the hustle of city life. Move-in ready this gem assures a seamless transition into your dream home. Wrapped in sophistication, the pristine white eat-in kitchen, equipped with stainless appliances including a double wall oven, sets the stage for unrivaled culinary creations. The hardwood floors and 9ft ceilings on the 1st floor exude an air of elegance, while the brick wood-burning fireplace in the family room creates an intimate setting for family gatherings. The master bedroom is adorned with a private bath and walk-in closet. The additional three bedrooms are spacious. A pellet stove in the living room adds a charming touch, enhancing the home's warm and welcoming ambiance. Step outside to your meticulously manicured lawn, where entertainment and relaxation converge. The deck overlooks a splendid custom-built outdoor kitchen, complete with stone patios, walls, accent lamps, a built-in fireplace, and a stainless fridge, grill, and 2 burner stovetop. The cable hookup allows for endless outdoor enjoyment. This dwelling is more than a house; it is a lifestyle, a statement of refinement nestled in the heart of one of Chester's most sought-after neighborhoods. Make the move today to experience the epitome of refined living in your new home. Showings will begin after the open house Sat 6/1 @ 10-12pm.
Location
State NH
County Nh-rockingham
Area Nh-Rockingham
Zoning RD RE
Rooms
Basement Entrance Walkout
Basement Full, Unfinished
Interior
Interior Features Attic - Hatch/Skuttle, Cathedral Ceiling, Dining Area, Fireplaces - 1, Primary BR w/ BA, Walk-in Closet, Laundry - 1st Floor
Heating Oil, Pellet
Cooling Central AC
Flooring Carpet, Ceramic Tile, Hardwood
Equipment Air Conditioner, Irrigation System, Security System, Stove-Pellet, Generator - Standby
Exterior
Garage Spaces 2.0
Garage Description Underground
Utilities Available Cable, Gas - On-Site
Roof Type Shingle - Asphalt
Building
Story 2
Foundation Concrete
Sewer 1500+ Gallon, Leach Field, Private, Septic
Architectural Style Colonial
Construction Status Existing
Schools
Elementary Schools Chester Academy
Middle Schools Chester Academy
High Schools Pinkerton Academy
School District Chester Sch District Sau #82
Read Less

GET MORE INFORMATION




