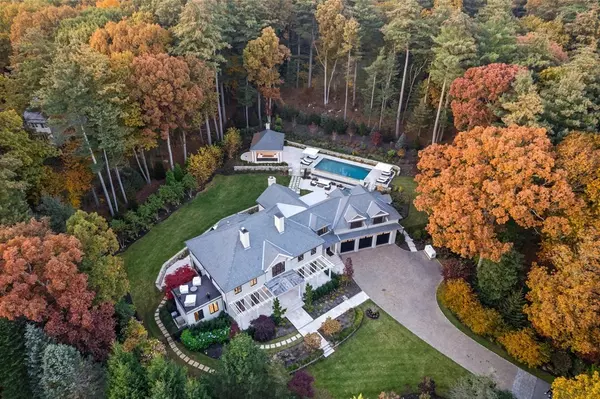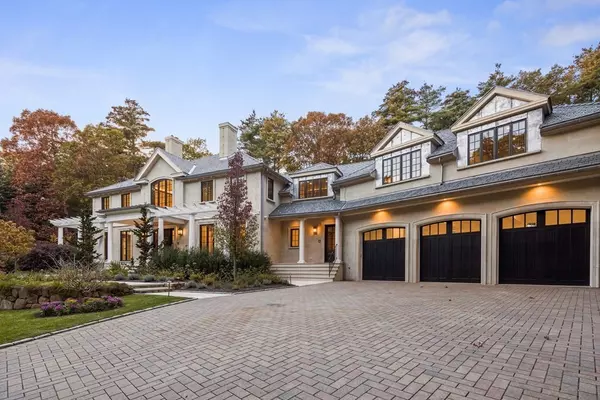For more information regarding the value of a property, please contact us for a free consultation.
17 Bridle Path Weston, MA 02493
Want to know what your home might be worth? Contact us for a FREE valuation!

Our team is ready to help you sell your home for the highest possible price ASAP
Key Details
Property Type Single Family Home
Sub Type Single Family Residence
Listing Status Sold
Purchase Type For Sale
Square Footage 9,482 sqft
Price per Sqft $843
MLS Listing ID 73209229
Sold Date 06/05/24
Style Colonial
Bedrooms 5
Full Baths 7
Half Baths 2
HOA Y/N false
Year Built 1999
Annual Tax Amount $82,951
Tax Year 2023
Lot Size 1.600 Acres
Acres 1.6
Property Sub-Type Single Family Residence
Property Description
Majestically sited on over an acre of land this exceptional property offers distinguished grandeur in an idyllic setting. Flawlessly crafted by a local preeminent builder the home includes 3 floors of magnificent living. Gracious double foyer welcomes you into this impeccable residence. State of the art chef's kitchen boasts impressive islands, double dishwashers, stunning marble counter tops & butler's pantry opening to sun-filled expansive fireplaced family room w breathtaking views of the meticulously manicured grounds. Luxurious primary suite offers exceptional space & serenity w his and her baths, expansive double closets & desirable private roof deck. Fantastic lower level features superb entertaining opportunities w game room, home gym, media room & wine cellar. Exterior amenities include outdoor kitchen, zero gravity infiniti pool, tranquil spa, pool house kitchenette w fireplace & full bath. Impeccable craftsmanship, sophisticated luxury, chic & refined style at its very best!
Location
State MA
County Middlesex
Zoning RES
Direction Saddle Hill to Bridle Path
Rooms
Family Room Vaulted Ceiling(s), Flooring - Hardwood, French Doors, Cable Hookup, Exterior Access, Recessed Lighting, Lighting - Sconce, Lighting - Overhead
Basement Full, Partially Finished
Primary Bedroom Level Second
Dining Room Coffered Ceiling(s), Flooring - Hardwood, Recessed Lighting, Lighting - Overhead
Kitchen Closet/Cabinets - Custom Built, Flooring - Hardwood, Dining Area, Balcony - Interior, Pantry, Countertops - Upgraded, Kitchen Island, Breakfast Bar / Nook, Cabinets - Upgraded, Open Floorplan, Recessed Lighting, Second Dishwasher, Stainless Steel Appliances, Wine Chiller, Gas Stove, Lighting - Sconce, Lighting - Pendant, Lighting - Overhead
Interior
Interior Features Coffered Ceiling(s), Closet/Cabinets - Custom Built, Cable Hookup, Recessed Lighting, Crown Molding, Bathroom - Half, Wet bar, Lighting - Sconce, Lighting - Overhead, Home Office, Bathroom, Exercise Room, Bonus Room, Media Room, Wine Cellar, Central Vacuum, Sauna/Steam/Hot Tub, Wet Bar, Wired for Sound
Heating Forced Air, Natural Gas, Fireplace(s), Fireplace
Cooling Central Air
Flooring Tile, Vinyl, Hardwood, Flooring - Hardwood, Flooring - Stone/Ceramic Tile, Flooring - Vinyl, Flooring - Wall to Wall Carpet
Fireplaces Number 5
Fireplaces Type Family Room, Living Room, Master Bedroom
Appliance Gas Water Heater, Water Heater, Range, Oven, Dishwasher, Disposal, Microwave, Refrigerator, Freezer, Washer, Dryer, Wine Refrigerator, Range Hood, Stainless Steel Appliance(s), Wine Cooler, Plumbed For Ice Maker
Laundry Flooring - Stone/Ceramic Tile, Electric Dryer Hookup, Recessed Lighting, Washer Hookup, Sink, Second Floor
Exterior
Exterior Feature Deck, Patio, Covered Patio/Deck, Balcony, Pool - Inground Heated, Rain Gutters, Professional Landscaping, Sprinkler System, Decorative Lighting, Fenced Yard, Stone Wall, Outdoor Gas Grill Hookup
Garage Spaces 3.0
Fence Fenced/Enclosed, Fenced
Pool Pool - Inground Heated
Community Features Public Transportation, Pool, Walk/Jog Trails, Conservation Area, Highway Access, House of Worship, Private School, Public School
Utilities Available for Electric Oven, for Electric Dryer, Washer Hookup, Icemaker Connection, Outdoor Gas Grill Hookup
Roof Type Slate
Total Parking Spaces 6
Garage Yes
Private Pool true
Building
Lot Description Wooded
Foundation Concrete Perimeter
Sewer Private Sewer
Water Public
Architectural Style Colonial
Schools
Elementary Schools Wps
Middle Schools Wms
High Schools Whs
Others
Senior Community false
Read Less
Bought with Catherine Bassick • Bassick Real Estate Advisors, LLC



