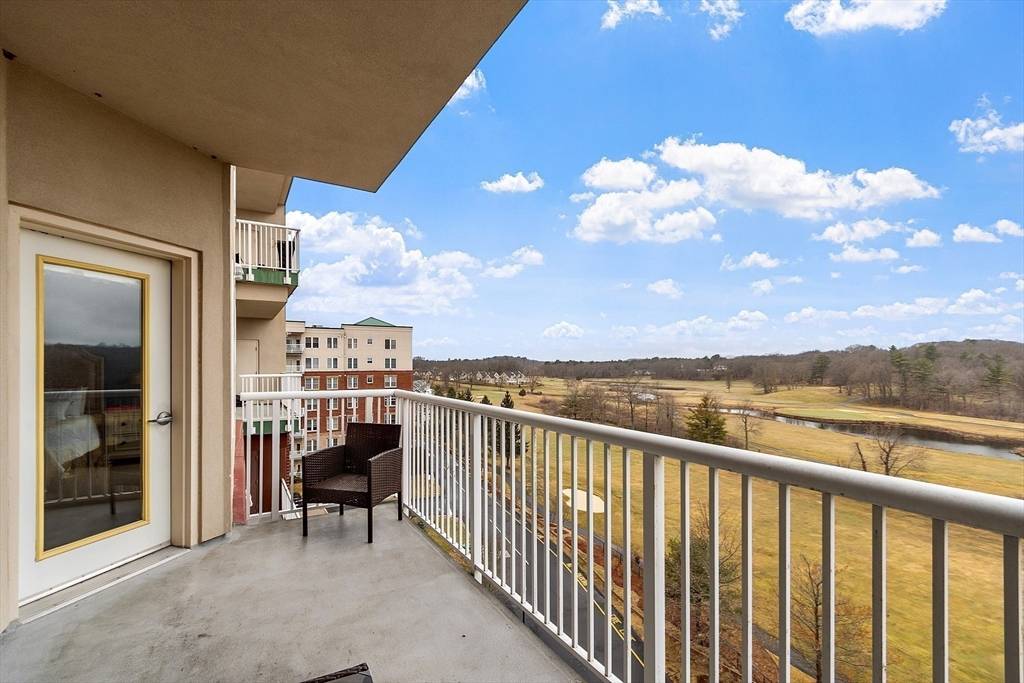For more information regarding the value of a property, please contact us for a free consultation.
38 Village Road #602 Middleton, MA 01949
Want to know what your home might be worth? Contact us for a FREE valuation!

Our team is ready to help you sell your home for the highest possible price ASAP
Key Details
Property Type Condo
Sub Type Condominium
Listing Status Sold
Purchase Type For Sale
Square Footage 1,093 sqft
Price per Sqft $530
MLS Listing ID 73213098
Sold Date 05/15/24
Bedrooms 2
Full Baths 2
HOA Fees $636/mo
Year Built 2003
Annual Tax Amount $5,838
Tax Year 2024
Property Sub-Type Condominium
Property Description
The best of the best is here! Direct Ferncroft Golf Course Views from this large balcony. Front golf course View! Sit & relax on this balcony! This end unit at Ironwood On Green overlooks the Ferncroft Golf Course. Enjoy picturesque views from every room! Walk into the unit greeted by delightful foyer then make your way to see well planned space. Featuring 2 bedrooms & 2 full bathrooms Each bedroom located at opposite ends offering privacy to both.Unit boasts a spacious open concept floor plan w/ high ceilings throughout. Kitchen features beautiful granite counters, abundant cabinet space,stainless-steel appliances & pantry.Master suite includes private bath & large walk in closet and best of all: private access to balcony w/ amazing Golf course views! Stunning wide crown molding. 2 assigned parking spaces,1 in garage. Professionally managed w/ amenities:2 exercise rooms, pool,hot tub,library, great rm,private function room w/ full kitchen.Easy access to Boston & major highways
Location
State MA
County Essex
Zoning res
Direction Rt 95 follow North Shore Community College signs downhill on the right
Rooms
Basement N
Primary Bedroom Level Main, First
Dining Room Flooring - Wood, Open Floorplan, Crown Molding
Kitchen Flooring - Wood, Window(s) - Picture, Pantry, Countertops - Stone/Granite/Solid, Countertops - Upgraded, Kitchen Island, Open Floorplan, Stainless Steel Appliances, Gas Stove
Interior
Interior Features Recessed Lighting, Crown Molding, Entrance Foyer
Heating Forced Air, Natural Gas
Cooling Central Air
Flooring Wood, Vinyl, Carpet, Flooring - Hardwood
Appliance Range, Dishwasher, Disposal, Microwave, Refrigerator, Washer/Dryer, Plumbed For Ice Maker
Laundry Closet - Walk-in, Main Level, Gas Dryer Hookup, Washer Hookup, First Floor, In Unit
Exterior
Exterior Feature Balcony, Decorative Lighting, Screens
Garage Spaces 1.0
Pool Association, In Ground, Heated
Community Features Shopping, Pool, Tennis Court(s), Park, Walk/Jog Trails, Golf, Medical Facility, Highway Access, House of Worship, Public School
Utilities Available for Gas Range, for Gas Oven, for Gas Dryer, Washer Hookup, Icemaker Connection
Total Parking Spaces 1
Garage Yes
Building
Story 1
Sewer Public Sewer
Water Public
Schools
High Schools Masco
Others
Pets Allowed Yes w/ Restrictions
Senior Community false
Acceptable Financing Contract
Listing Terms Contract
Read Less
Bought with Beth Miller • Churchill Properties



