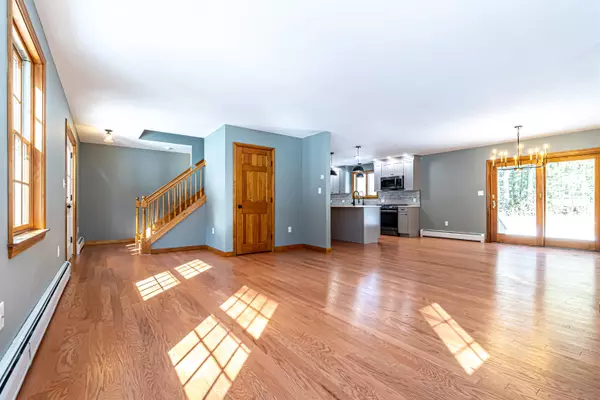Bought with Camille Craffey • Keller Williams Realty-Metropolitan
For more information regarding the value of a property, please contact us for a free consultation.
3 Annis LOOP Warner, NH 03278
Want to know what your home might be worth? Contact us for a FREE valuation!

Our team is ready to help you sell your home for the highest possible price ASAP
Key Details
Property Type Single Family Home
Sub Type Single Family
Listing Status Sold
Purchase Type For Sale
Square Footage 2,100 sqft
Price per Sqft $278
MLS Listing ID 4986151
Sold Date 05/15/24
Bedrooms 3
Full Baths 2
Three Quarter Bath 1
Construction Status Existing
Year Built 2002
Annual Tax Amount $9,395
Tax Year 2023
Lot Size 17.400 Acres
Acres 17.4
Property Sub-Type Single Family
Property Description
Welcome home to this lovingly remodeled expansion cape in the woods! This is a rare one of a kind home with exquisite attention to detail! The charming layout has all black top-of-the-line appliances, a center island with a prep sink, soft closing drawers, opulent corian counters and agas fireplace in the living room. Home is located in desire-able town of Warner that is considered to be the beginning of the Dartmouth/Lake Sunapee Region. Hardwood floors throughout! First floor laundry with 3/4 bath and a bonus room, kitchen, dining, and living room. Second floor has primary bedroom with ensuite bath, 2 more bedrooms and another full bath! The attached 2 car garage has space above just waiting to be finished into a work out room or home office!! Over 17 acres of land and an inground pool that creates a tranquil zen like paradise. Warner River frontage providing an opportunity for fishing, canoeing, kayaking and lots of summer fun. Close to shopping, recreation, employment opportunities. **Broker interest**
Location
State NH
County Nh-merrimack
Area Nh-Merrimack
Zoning R2
Body of Water River
Rooms
Basement Entrance Walk-up
Basement Full, Unfinished
Interior
Interior Features Dining Area, Primary BR w/ BA, Natural Light, Natural Woodwork, Laundry - 1st Floor
Heating Gas - LP/Bottle
Cooling None
Flooring Wood
Exterior
Garage Spaces 2.0
Garage Description Direct Entry, Storage Above, Garage, Parking Spaces 4, Attached
Utilities Available Telephone Available
Waterfront Description Yes
View Y/N Yes
Water Access Desc Yes
View Yes
Roof Type Shingle - Asphalt
Building
Story 2
Foundation Concrete
Sewer Septic
Architectural Style Cape
Construction Status Existing
Schools
Elementary Schools Simonds Elementary
Middle Schools Kearsarge Regional Middle Sch
High Schools Kearsarge Regional Hs
School District Kearsarge Sch Dst Sau #65
Read Less

GET MORE INFORMATION




