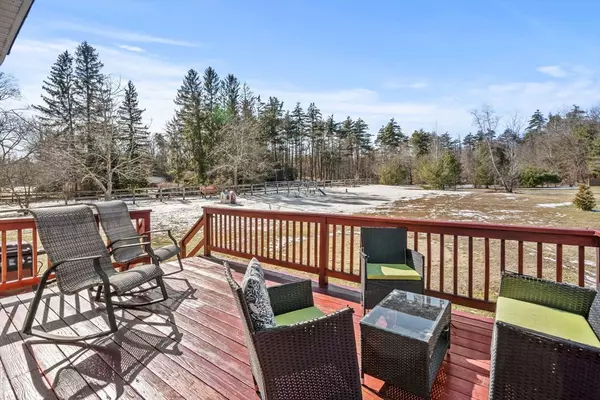For more information regarding the value of a property, please contact us for a free consultation.
141 Shirley St Pepperell, MA 01463
Want to know what your home might be worth? Contact us for a FREE valuation!

Our team is ready to help you sell your home for the highest possible price ASAP
Key Details
Property Type Single Family Home
Sub Type Single Family Residence
Listing Status Sold
Purchase Type For Sale
Square Footage 2,840 sqft
Price per Sqft $248
MLS Listing ID 73202952
Sold Date 04/16/24
Style Colonial
Bedrooms 4
Full Baths 2
Half Baths 1
HOA Y/N false
Year Built 2002
Annual Tax Amount $8,944
Tax Year 2024
Lot Size 2.050 Acres
Acres 2.05
Property Sub-Type Single Family Residence
Property Description
This 4 bedroom Colonial has it all. Sunlight flows through the house w/ views of conservation land. The living room boasts a wood burning fireplace w/ plenty of space to spread out & relax. Enter from the side 2 car garage into the mudroom area w/ 1st floor washer/dryer and quick access to the open kitchen w/ lots of storage space & eat in kitchen facing backyard views and gorgeous deck. The DR is versatile and can be used as a playroom or office.Upstairs, the landing can be utilized as added office space, or lounge area w/ large windows & natural light. The primary bedroom has a private bath, walk- in closet & plenty of room for your own living area all to yourself. The other 3 bedrooms have ample closet space and large rooms. The finished 3rd floor can be a playroom, music area, home gym or home office. Located off Rt 119 surrounded by Pepperell & Groton Trail network, Fitch's Bridge, horse farms, trails for XC skiing, dirt bikes, snow mobiles. OH Sat 11-1 & Sun 1-3
Location
State MA
County Middlesex
Zoning RUR
Direction MA 119/ W Main St to Shirley St
Rooms
Family Room Ceiling Fan(s), Flooring - Wall to Wall Carpet, Open Floorplan
Basement Full, Bulkhead, Radon Remediation System
Primary Bedroom Level Second
Dining Room Flooring - Hardwood
Kitchen Flooring - Hardwood
Interior
Interior Features Breakfast Bar / Nook, Open Floorplan, Entrance Foyer, Living/Dining Rm Combo, Bonus Room, Home Office, Walk-up Attic
Heating Forced Air, Natural Gas, Propane
Cooling Central Air
Flooring Wood, Carpet, Flooring - Hardwood, Flooring - Wall to Wall Carpet
Fireplaces Number 1
Fireplaces Type Family Room
Appliance Water Heater, Range, Dishwasher, Refrigerator
Laundry Laundry Closet, Flooring - Hardwood, Washer Hookup, First Floor, Gas Dryer Hookup, Electric Dryer Hookup
Exterior
Exterior Feature Deck, Deck - Wood, Rain Gutters
Garage Spaces 2.0
Community Features Shopping, Tennis Court(s), Park, Walk/Jog Trails, Stable(s), Medical Facility, Bike Path, Conservation Area, Highway Access, House of Worship, Public School
Utilities Available for Gas Range, for Gas Dryer, for Electric Dryer
View Y/N Yes
View Scenic View(s)
Roof Type Shingle
Total Parking Spaces 6
Garage Yes
Building
Lot Description Cleared
Foundation Concrete Perimeter
Sewer Private Sewer
Water Private
Architectural Style Colonial
Schools
Elementary Schools Varnum Brook
Middle Schools Nissitissit
High Schools N Middlesex Reg
Others
Senior Community false
Read Less
Bought with Rajive Dogra • Coldwell Banker Realty - Lexington
GET MORE INFORMATION




