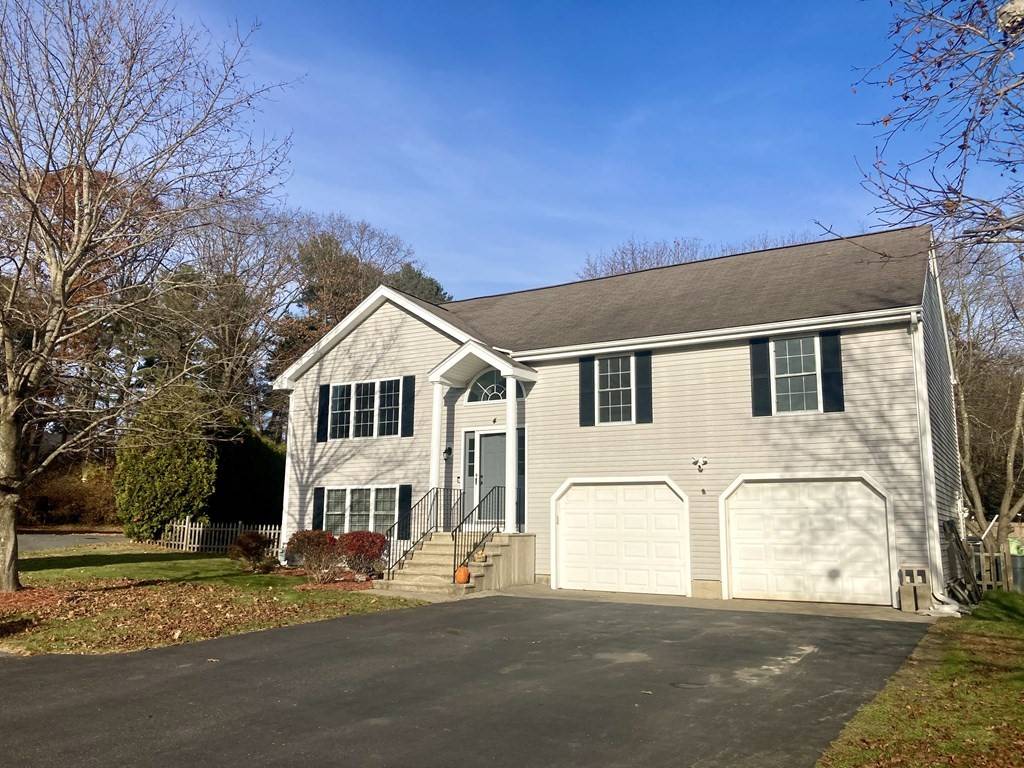For more information regarding the value of a property, please contact us for a free consultation.
4 Bailin Cir Grafton, MA 01536
Want to know what your home might be worth? Contact us for a FREE valuation!

Our team is ready to help you sell your home for the highest possible price ASAP
Key Details
Property Type Single Family Home
Sub Type Single Family Residence
Listing Status Sold
Purchase Type For Sale
Square Footage 1,584 sqft
Price per Sqft $388
MLS Listing ID 73183860
Sold Date 02/29/24
Style Split Entry
Bedrooms 3
Full Baths 2
HOA Y/N false
Year Built 1998
Annual Tax Amount $6,529
Tax Year 2023
Lot Size 0.860 Acres
Acres 0.86
Property Sub-Type Single Family Residence
Property Description
Location & Move In Ready is the KEY to this Open Concept with Natural Light Renovated Classic New England Split Level Home sitting on .86 acre in North Grafton, MA. This 3BR/2BA located at the end of this adorable cul-de-sac offers a great place for the family. Come see its Cathedral Ceiling, Hardwood floors & Dining area w/ Slider to back Deck making it the perfect place for that morning coffee while the kids Swim in the Pool during Summer months or Snow Sliding in the Large Private Fenced Back Yard during Winter ones. Enjoy a cup of Hot Cocoa by the Warm Gas Fireplace just in time to snuggle up with the Ones You Love. Don't forget the newly renovated Kitchen that's full of Charm along with Plenty of extra space in the recently re-finished Comfortable Basement w/Full Bath & Laundry area. Enjoy the Two-car garage which will make your Life Easy-Peasy when you remember those past snowy windshield & rooftop mornings.
Location
State MA
County Worcester
Area North Grafton
Zoning R2
Direction Rt 122 to Brigham Hill Road, Right on to Deernolm Street, Right onto Bailin Circle.
Rooms
Basement Full, Partially Finished, Garage Access, Concrete
Primary Bedroom Level First
Dining Room Cathedral Ceiling(s), Flooring - Hardwood, Deck - Exterior, Exterior Access
Kitchen Flooring - Hardwood, Flooring - Wood, Countertops - Stone/Granite/Solid, Countertops - Upgraded, Breakfast Bar / Nook, Cabinets - Upgraded, Cable Hookup, Recessed Lighting, Remodeled, Stainless Steel Appliances, Lighting - Pendant
Interior
Interior Features Walk-up Attic
Heating Baseboard, Heat Pump, Natural Gas
Cooling Heat Pump
Flooring Wood
Fireplaces Number 1
Fireplaces Type Living Room
Appliance Range, Dishwasher, Microwave, Refrigerator, Washer, Dryer
Laundry In Basement, Electric Dryer Hookup, Washer Hookup
Exterior
Exterior Feature Deck, Pool - Above Ground, Storage, Screens, Fenced Yard, Garden
Garage Spaces 2.0
Fence Fenced/Enclosed, Fenced
Pool Above Ground
Community Features Public Transportation, Shopping, Pool, Tennis Court(s), Park, Walk/Jog Trails, Stable(s), Golf, Medical Facility, Bike Path, Conservation Area, Highway Access, House of Worship, Public School, University
Utilities Available for Electric Range, for Electric Dryer, Washer Hookup
Roof Type Shingle
Total Parking Spaces 2
Garage Yes
Private Pool true
Building
Lot Description Cul-De-Sac, Gentle Sloping, Level
Foundation Concrete Perimeter
Sewer Public Sewer
Water Public
Architectural Style Split Entry
Schools
Elementary Schools Per Board Of Ed
Middle Schools Per Board Of Ed
High Schools Per Board Of Ed
Others
Senior Community false
Read Less
Bought with Dianne Moore • Leading Edge Real Estate



