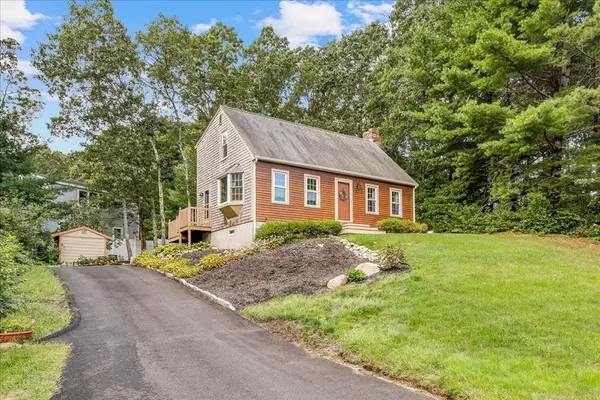For more information regarding the value of a property, please contact us for a free consultation.
53 Lafayette Rd Plymouth, MA 02360
Want to know what your home might be worth? Contact us for a FREE valuation!

Our team is ready to help you sell your home for the highest possible price ASAP
Key Details
Property Type Single Family Home
Sub Type Single Family Residence
Listing Status Sold
Purchase Type For Sale
Square Footage 1,700 sqft
Price per Sqft $317
MLS Listing ID 73182903
Sold Date 02/15/24
Style Cape
Bedrooms 3
Full Baths 2
HOA Y/N false
Year Built 1984
Annual Tax Amount $5,705
Tax Year 2023
Lot Size 0.700 Acres
Acres 0.7
Property Sub-Type Single Family Residence
Property Description
Located in sought after neighborhood, close to shops, walking trails and not far from downtown Plymouth, don't miss this EXTREMELY well maintained Cape! Features include: granite countertops, newer appliances & ceramic tile flooring in Kitchen; pristine hardwood floors through-out the first floor; spacious dining room w/ newer bow window; 1st floor bath w/ shower; front to back fireplaced living room w/ french doors that lead to extensive deck and nicely landscaped back yard that is perfect for entertaining. 2nd floor boasts large main bedroom; 2 additional bedrooms and full bath. Lower level adds additional living space w/ family room and still leaves plenty of space for storage. Expansive lot, w/ large wooded area for future expansion. New furnace, oil tank, a/c and electric panel in 2021 and many updates made with in the last 15 years, including windows, siding, roof and water filtration.
Location
State MA
County Plymouth
Zoning RR
Direction long Pond to Gunners Exchange left on Lafayette
Rooms
Family Room Flooring - Laminate
Basement Full, Partially Finished, Bulkhead
Primary Bedroom Level Second
Dining Room Flooring - Hardwood, Window(s) - Bay/Bow/Box
Kitchen Flooring - Stone/Ceramic Tile, Countertops - Stone/Granite/Solid, Stainless Steel Appliances
Interior
Heating Forced Air, Oil
Cooling Central Air
Flooring Tile, Carpet, Hardwood
Fireplaces Number 1
Fireplaces Type Living Room
Appliance Range, Dishwasher, Microwave, Refrigerator, Washer, Dryer, Utility Connections for Electric Range, Utility Connections for Electric Dryer
Laundry In Basement
Exterior
Exterior Feature Deck, Rain Gutters, Storage, Screens
Community Features Public Transportation, Shopping, Golf, Medical Facility, Highway Access, Public School
Utilities Available for Electric Range, for Electric Dryer
Roof Type Shingle
Total Parking Spaces 6
Garage No
Building
Lot Description Gentle Sloping
Foundation Concrete Perimeter
Sewer Private Sewer
Water Private
Architectural Style Cape
Others
Senior Community false
Read Less
Bought with Beth Materna • Boom Realty
GET MORE INFORMATION




