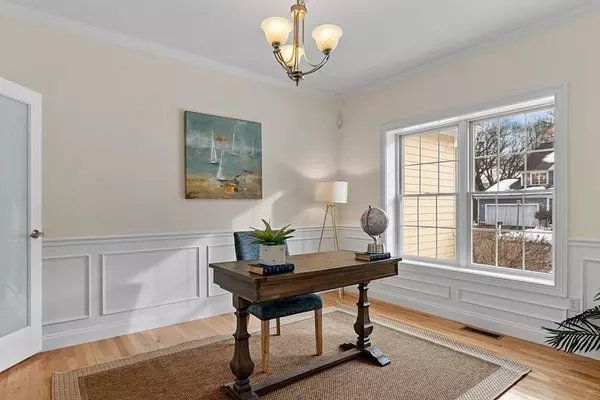For more information regarding the value of a property, please contact us for a free consultation.
4 Greenmeadow Ln Andover, MA 01810
Want to know what your home might be worth? Contact us for a FREE valuation!

Our team is ready to help you sell your home for the highest possible price ASAP
Key Details
Property Type Single Family Home
Sub Type Single Family Residence
Listing Status Sold
Purchase Type For Sale
Square Footage 3,042 sqft
Price per Sqft $292
MLS Listing ID 73193239
Sold Date 02/09/24
Style Colonial
Bedrooms 3
Full Baths 2
Half Baths 1
HOA Y/N true
Year Built 2005
Annual Tax Amount $10,420
Tax Year 2023
Lot Size 10,018 Sqft
Acres 0.23
Property Sub-Type Single Family Residence
Property Description
Well maintained newer Colonial in sought after "Greenwood Meadows". This 3 bedroom home features an eat in kitchen with both hardwood and tile floors and includes access to rear deck and patio as well as the adjacent family room. The family room features hardwood flooring and a gas fireplace. The dining room or home office is spacious and includes hardwood floors. Upstairs you'll find 3 large bedrooms with ample closet space and 2 full tiled baths (primary ensuite). The lower level is finished with an office, exercise room, play room and updated utilities. The 2 car garage, hardi plank siding and High Plain/Wood Hill School district add to the amenities this home has to offer.
Location
State MA
County Essex
Zoning SRB
Direction Greenwood to Greenmeadow Ln
Rooms
Family Room Ceiling Fan(s), Flooring - Hardwood, Open Floorplan, Archway
Basement Full, Partially Finished, Interior Entry, Bulkhead, Sump Pump, Concrete
Primary Bedroom Level Second
Dining Room Flooring - Hardwood, Chair Rail, Wainscoting, Crown Molding
Kitchen Flooring - Stone/Ceramic Tile, Countertops - Stone/Granite/Solid, Exterior Access, Open Floorplan, Slider, Stainless Steel Appliances
Interior
Interior Features Play Room, Exercise Room, Office, Central Vacuum
Heating Central, Forced Air, Natural Gas
Cooling Central Air
Flooring Tile, Carpet, Hardwood, Flooring - Stone/Ceramic Tile
Fireplaces Number 1
Fireplaces Type Family Room
Appliance Range, Dishwasher, Refrigerator, Washer, Dryer, Plumbed For Ice Maker, Utility Connections for Gas Range, Utility Connections for Gas Oven, Utility Connections for Gas Dryer
Laundry Flooring - Stone/Ceramic Tile, First Floor
Exterior
Exterior Feature Porch, Deck, Patio, Rain Gutters, Sprinkler System, Screens
Garage Spaces 2.0
Utilities Available for Gas Range, for Gas Oven, for Gas Dryer, Icemaker Connection
Roof Type Shingle
Total Parking Spaces 4
Garage Yes
Building
Lot Description Cul-De-Sac, Corner Lot, Wooded, Easements
Foundation Concrete Perimeter
Sewer Public Sewer
Water Public
Architectural Style Colonial
Schools
Elementary Schools High Plain
Middle Schools Wood Hill
High Schools Ahs
Others
Senior Community false
Read Less
Bought with The Carroll Group • RE/MAX Partners
GET MORE INFORMATION




