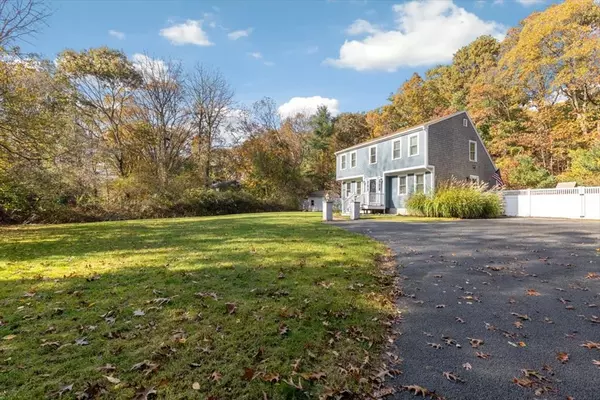For more information regarding the value of a property, please contact us for a free consultation.
9 Seneca Ln Plymouth, MA 02360
Want to know what your home might be worth? Contact us for a FREE valuation!

Our team is ready to help you sell your home for the highest possible price ASAP
Key Details
Property Type Single Family Home
Sub Type Single Family Residence
Listing Status Sold
Purchase Type For Sale
Square Footage 2,165 sqft
Price per Sqft $277
MLS Listing ID 73178955
Sold Date 01/12/24
Style Colonial,Saltbox
Bedrooms 3
Full Baths 2
HOA Y/N false
Year Built 1996
Annual Tax Amount $6,696
Tax Year 2023
Lot Size 0.690 Acres
Acres 0.69
Property Sub-Type Single Family Residence
Property Description
Great West Plymouth location!! This lovely move in ready 3 bed 2 bath colonial is tucked away in a neighborhood that couldn't be more centrally located, yet feels like country living. The yard is the perfect outdoor space for hosting family and friends. Safe fenced in yard for children and pets. Front to back living room with french doors to deck and a pellet stove. All new 2022 kitchen appliances;gas stove,dishwasher, refrigerator, wine cooler. A full bath, hallway/mudroom with kitchen closet and light filled dining room completes the first floor. Nicely finished lower level accommodates family room, office and laundry area. Space to watch a game with friends, a playroom for the kids, or to host over night guests exploring downtown Plymouth. Only minutes from downtown, waterfront, beaches and shopping. 3 spacious bedrooms up, main bedroom with large walk in closet and attached shared bath. Lots of flexibility in this floor plan, enjoy just as it is, or make it your own.
Location
State MA
County Plymouth
Area West Plymouth
Zoning R20M
Direction GPS
Rooms
Family Room Closet, Flooring - Laminate, Exterior Access, Recessed Lighting
Basement Full, Partially Finished
Primary Bedroom Level Second
Dining Room Closet, Flooring - Hardwood, Lighting - Overhead
Kitchen Closet, Flooring - Stone/Ceramic Tile, Pantry, Countertops - Stone/Granite/Solid, Recessed Lighting, Lighting - Overhead
Interior
Heating Baseboard, Propane, Pellet Stove
Cooling Central Air
Flooring Carpet, Laminate, Hardwood
Appliance Range, Dishwasher, Refrigerator, Washer, Dryer
Laundry Gas Dryer Hookup, Washer Hookup, In Basement
Exterior
Exterior Feature Porch - Screened, Deck, Storage, Sprinkler System, Fenced Yard
Fence Fenced/Enclosed, Fenced
Community Features Public Transportation, Shopping, Park, Walk/Jog Trails, Highway Access, House of Worship, Public School, T-Station
Total Parking Spaces 6
Garage No
Building
Lot Description Wooded, Level
Foundation Concrete Perimeter
Sewer Private Sewer
Water Public
Architectural Style Colonial, Saltbox
Others
Senior Community false
Read Less
Bought with The Anchor Team • Jane Coit Real Estate, Inc.
GET MORE INFORMATION




