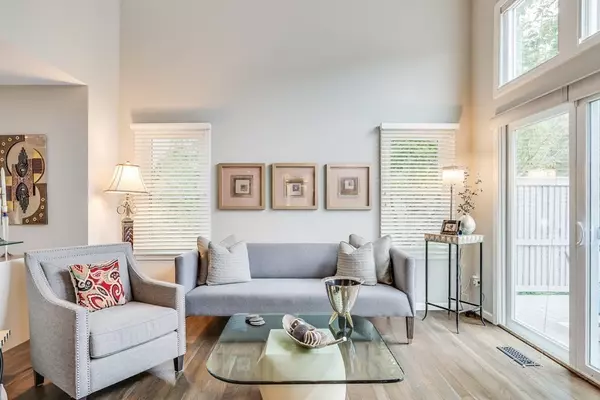For more information regarding the value of a property, please contact us for a free consultation.
52 Holbeck Corner #52 Plymouth, MA 02360
Want to know what your home might be worth? Contact us for a FREE valuation!

Our team is ready to help you sell your home for the highest possible price ASAP
Key Details
Property Type Condo
Sub Type Condominium
Listing Status Sold
Purchase Type For Sale
Square Footage 3,012 sqft
Price per Sqft $254
MLS Listing ID 73168847
Sold Date 01/03/24
Bedrooms 2
Full Baths 2
Half Baths 2
HOA Fees $1,038/mo
HOA Y/N true
Year Built 2004
Annual Tax Amount $7,793
Tax Year 2023
Property Sub-Type Condominium
Property Description
We have left nothing for you to do but enjoy the beauty of this enhanced “T” model in Winslow's View. Easy living is yours in this perfectly located home just a short walk to the pools, tennis courts and clubhouse. This unit has completed the Building Envelope program. Enhancing the property w/new exterior composite siding, windows, & sliders. The floor plan is great for entertaining large gatherings or intimate dinners. The fully appointed skylit chef's kitchen is distinguished by crown moldings, granite countertops, & new top of the line appliances.The 1st floor offers you a spacious primary en suite bedroom appointed w/Jacuzzi tub, double sinks & multiple closets. Sliders take you on to the deck w/new composite decking. & electronic sun shade. Enjoy your morning coffee overlooking the wooded setting. Escape to the 2nd floor loft w/custom cabinetry, additional bedroom & full bath.The finished walk out lower level offers you several options. Watch TV or work remotely in office!
Location
State MA
County Plymouth
Area Pinehills
Zoning RR
Direction Route 3 to Exit 7 to Winslowe's View
Rooms
Family Room Flooring - Hardwood, Slider
Basement Y
Primary Bedroom Level First
Dining Room Flooring - Hardwood
Kitchen Skylight, Cathedral Ceiling(s), Flooring - Hardwood, Pantry, Countertops - Stone/Granite/Solid
Interior
Interior Features Bathroom - Half, Closet/Cabinets - Custom Built, Balcony - Interior, Closet - Cedar, Slider, Bathroom, Loft, Den, Home Office, Central Vacuum, Wired for Sound
Heating Forced Air, Natural Gas
Cooling Central Air
Flooring Wood, Tile, Carpet, Flooring - Stone/Ceramic Tile, Flooring - Wall to Wall Carpet
Fireplaces Number 1
Fireplaces Type Family Room
Appliance Range, Dishwasher, Disposal, Microwave, Refrigerator, Washer, Dryer, Vacuum System, Utility Connections for Gas Range, Utility Connections for Electric Dryer
Laundry Flooring - Hardwood, In Unit, Washer Hookup
Exterior
Exterior Feature Deck, Patio
Garage Spaces 2.0
Pool Association, In Ground, Heated
Community Features Public Transportation, Shopping, Pool, Tennis Court(s), Walk/Jog Trails, Golf
Utilities Available for Gas Range, for Electric Dryer, Washer Hookup
Roof Type Shingle
Total Parking Spaces 4
Garage Yes
Building
Story 3
Sewer Other
Water Private
Others
Pets Allowed Yes
Senior Community false
Read Less
Bought with Emily Hardej • Coldwell Banker Realty - Hull
GET MORE INFORMATION




