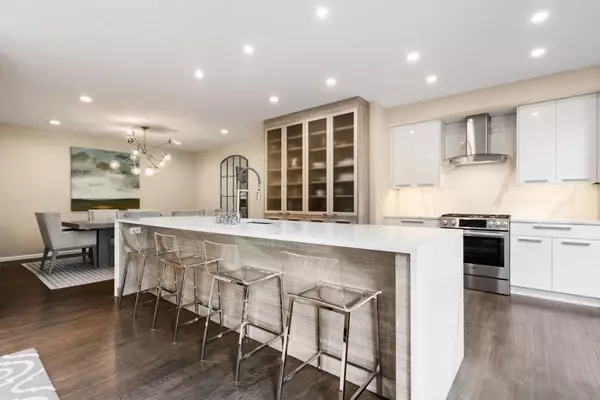For more information regarding the value of a property, please contact us for a free consultation.
115 Bradstreete Xing #115 Plymouth, MA 02360
Want to know what your home might be worth? Contact us for a FREE valuation!

Our team is ready to help you sell your home for the highest possible price ASAP
Key Details
Property Type Condo
Sub Type Condominium
Listing Status Sold
Purchase Type For Sale
Square Footage 1,844 sqft
Price per Sqft $362
MLS Listing ID 73168413
Sold Date 12/29/23
Bedrooms 2
Full Baths 2
HOA Fees $820/mo
HOA Y/N true
Year Built 2006
Annual Tax Amount $6,478
Tax Year 2023
Property Sub-Type Condominium
Property Description
Live The Pinehills lifestyle and feel like you are on vacation all year long.....golf, pools, tennis, walking trails, restaurants, shopping, spa and more! Better than new construction!! This spectacular newly constructed open floor plan is a must see! Entertainers delight with an 11' quartz counter waterfall island, stunning cabinetry, Bosch stainless appliances & more. Bar area w/wine & beverage frig, quartz counters & undermount lighting. A DR that hosts many guests w/contemporary lighting. A peaceful LR awaits w/lots of natural light, a tv wall w/floor to ceiling stone tile, wrap around fireplace & Hunter Douglas power shades. Lovely primary w/ custom closets & spa like renovated bath. Guest bedroom w/new carpet & renovated bath. Hardwood floors throughout, recess lighting, open & airy foyer. New Mitsubishi heat & a/c pump, water tank & LG washer & dryer. Private back & side yard oasis w/lush professionally landscaped gardens & stone patios for fabulous outside entertaining.
Location
State MA
County Plymouth
Area Pinehills
Zoning RR
Direction Route 3 to Exit 7 to Pinehills. Stonebridge Road to Winslowe's View
Rooms
Basement Y
Primary Bedroom Level Main, First
Main Level Bedrooms 1
Dining Room Flooring - Hardwood, Recessed Lighting, Remodeled
Kitchen Pantry, Countertops - Stone/Granite/Solid, Countertops - Upgraded, Kitchen Island, Cabinets - Upgraded, Exterior Access, Open Floorplan, Recessed Lighting, Remodeled, Stainless Steel Appliances, Pot Filler Faucet, Gas Stove, Lighting - Overhead
Interior
Interior Features High Speed Internet Hookup, Recessed Lighting, Closet, Open Floor Plan, Lighting - Pendant, Lighting - Overhead, Home Office, Foyer, Wet Bar
Heating Forced Air, Natural Gas
Cooling Central Air
Flooring Wood, Tile, Carpet, Flooring - Hardwood
Fireplaces Number 1
Fireplaces Type Living Room
Appliance Range, Dishwasher, Microwave, Refrigerator, Washer, Dryer, Wine Refrigerator, Range Hood, Plumbed For Ice Maker, Utility Connections for Gas Range, Utility Connections for Gas Oven, Utility Connections for Gas Dryer, Utility Connections for Electric Dryer
Laundry First Floor, In Unit
Exterior
Exterior Feature Deck - Wood, Patio, Covered Patio/Deck, Decorative Lighting, Garden, Rain Gutters, Professional Landscaping, Sprinkler System
Garage Spaces 2.0
Pool Association, In Ground
Community Features Shopping, Pool, Walk/Jog Trails, Golf, Highway Access, Public School
Utilities Available for Gas Range, for Gas Oven, for Gas Dryer, for Electric Dryer, Icemaker Connection
Roof Type Shingle
Total Parking Spaces 4
Garage Yes
Building
Story 2
Sewer Private Sewer
Water Private
Others
Pets Allowed Yes w/ Restrictions
Senior Community false
Acceptable Financing Contract
Listing Terms Contract
Read Less
Bought with Brenda Basile • Conway - Scituate
GET MORE INFORMATION




