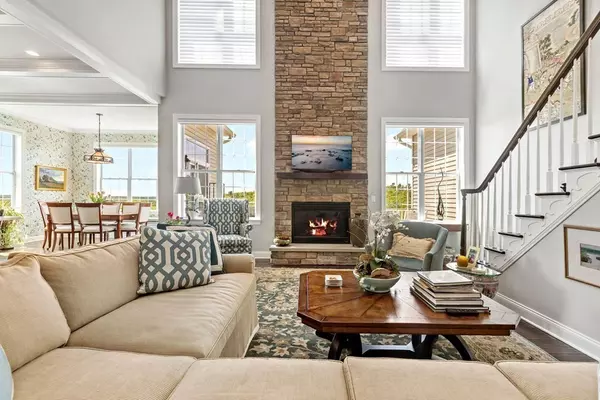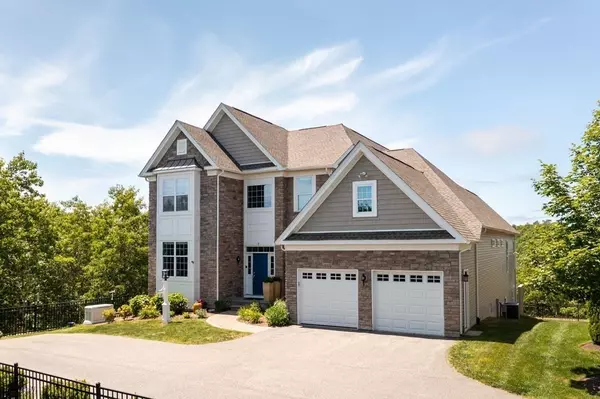For more information regarding the value of a property, please contact us for a free consultation.
2 Skipping Stone Plymouth, MA 02360
Want to know what your home might be worth? Contact us for a FREE valuation!

Our team is ready to help you sell your home for the highest possible price ASAP
Key Details
Property Type Single Family Home
Sub Type Single Family Residence
Listing Status Sold
Purchase Type For Sale
Square Footage 5,424 sqft
Price per Sqft $236
MLS Listing ID 73129584
Sold Date 12/18/23
Style Contemporary
Bedrooms 3
Full Baths 4
Half Baths 1
HOA Fees $393/mo
HOA Y/N true
Year Built 2015
Annual Tax Amount $15,437
Tax Year 2023
Lot Size 9,583 Sqft
Acres 0.22
Property Sub-Type Single Family Residence
Property Description
Welcome to 2 Skipping Stone, nestled on an elevated corner lot with amazing sunset views. You'll instantly notice soaring ceilings and the air of spaciousness. The chef's kitchen with large island, commercial grade appliances, and custom cabinets will inspire you. This space opens to a well-appointed living room with floor to ceiling fireplace, a formal dining area and a breakfast nook. The primary suite is a true retreat, featuring a huge walk-in closet. The ensuite bathroom boasts a luxurious and sizable walk-in shower. The main level is completed by another bedroom with ensuite bathroom, a powder room, and an office perfect for the work from home professional. Upstairs there is a loft, 2 additional bedrooms, a craft room & a full bath. The versatile walkout basement has many possibilities with a full bath, bar, and is perfect for guests and entertaining. Enjoy cool evenings watching the sunset on the back patio with a wood burning fireplace. Experience luxury living right here!
Location
State MA
County Plymouth
Area Pinehills
Zoning RR
Direction Sacrifice Rock Road to Skipping Stone.
Rooms
Family Room Bathroom - Full, Flooring - Laminate, Wet Bar, Exterior Access, Recessed Lighting, Storage
Basement Full, Partially Finished, Walk-Out Access, Interior Entry
Primary Bedroom Level First
Dining Room Flooring - Hardwood, Wainscoting, Crown Molding
Kitchen Coffered Ceiling(s), Closet/Cabinets - Custom Built, Flooring - Hardwood, Dining Area, Pantry, Countertops - Upgraded, Kitchen Island, Cabinets - Upgraded, Deck - Exterior, Exterior Access, Recessed Lighting, Slider, Stainless Steel Appliances, Lighting - Pendant, Crown Molding
Interior
Interior Features Closet/Cabinets - Custom Built, Recessed Lighting, Closet, Office, Bonus Room, Loft, Exercise Room, Wet Bar
Heating Forced Air, Natural Gas
Cooling Central Air
Flooring Tile, Carpet, Hardwood, Flooring - Hardwood, Flooring - Wall to Wall Carpet
Fireplaces Number 1
Fireplaces Type Living Room
Appliance Range, Oven, Dishwasher, Microwave, Refrigerator, Range Hood, Plumbed For Ice Maker, Utility Connections for Gas Range, Utility Connections for Electric Oven, Utility Connections Outdoor Gas Grill Hookup
Laundry First Floor
Exterior
Exterior Feature Deck, Patio, Rain Gutters, Professional Landscaping, Sprinkler System, Screens
Garage Spaces 2.0
Community Features Pool, Tennis Court(s), Walk/Jog Trails, Golf
Utilities Available for Gas Range, for Electric Oven, Icemaker Connection, Outdoor Gas Grill Hookup
View Y/N Yes
View Scenic View(s)
Roof Type Shingle
Total Parking Spaces 6
Garage Yes
Building
Lot Description Corner Lot, Sloped
Foundation Concrete Perimeter
Sewer Other
Water Private, Other
Architectural Style Contemporary
Others
Senior Community false
Read Less
Bought with Timothy Foley • RE/MAX Executive Realty
GET MORE INFORMATION




