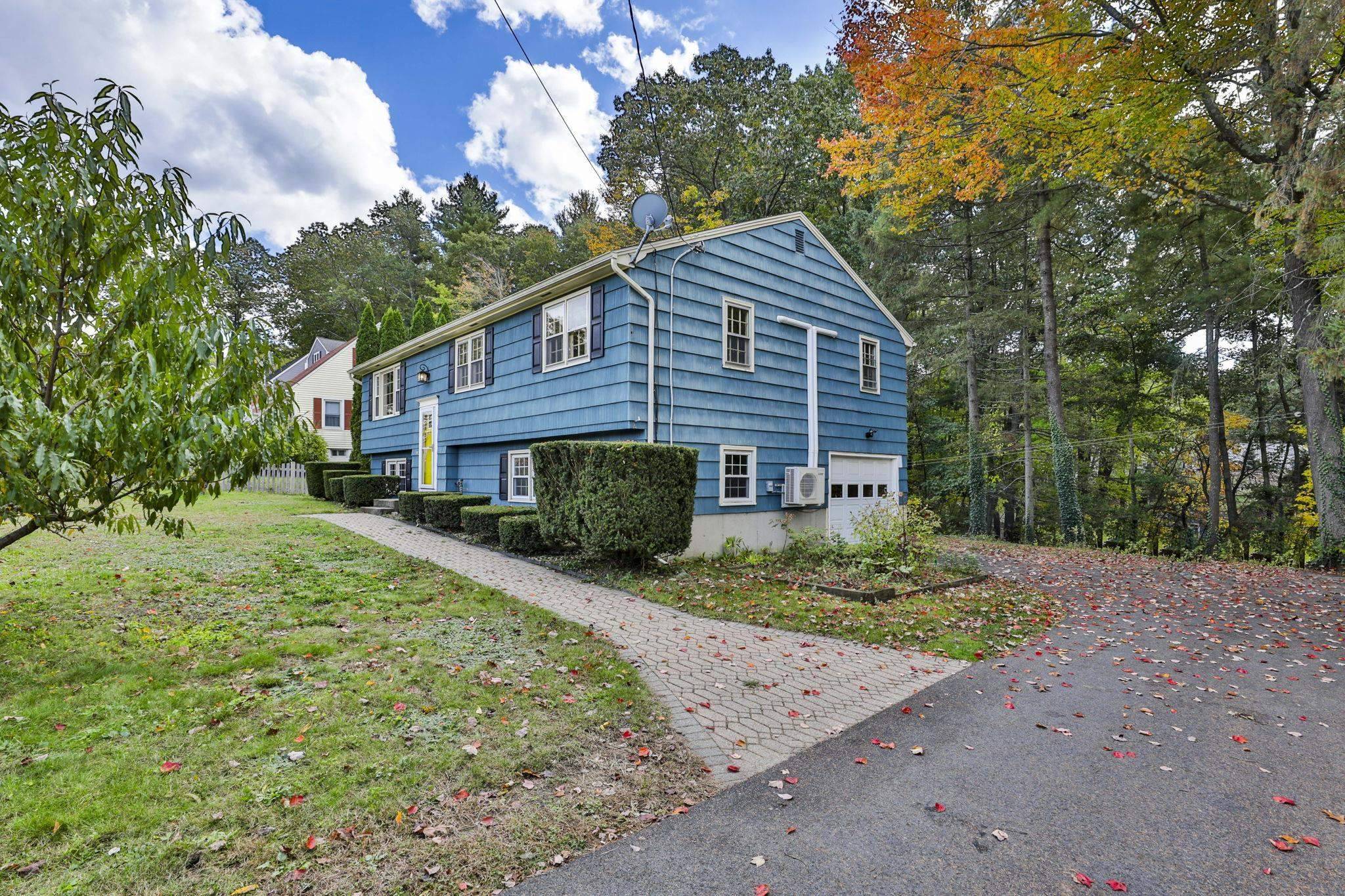Bought with Kaitlynn Woodward • Redfin Corporation
For more information regarding the value of a property, please contact us for a free consultation.
3 Emerson RD Nashua, NH 03062
Want to know what your home might be worth? Contact us for a FREE valuation!

Our team is ready to help you sell your home for the highest possible price ASAP
Key Details
Property Type Single Family Home
Sub Type Single Family
Listing Status Sold
Purchase Type For Sale
Square Footage 2,258 sqft
Price per Sqft $220
MLS Listing ID 4975038
Sold Date 11/30/23
Bedrooms 3
Full Baths 2
Construction Status Existing
Year Built 1968
Annual Tax Amount $7,029
Tax Year 2022
Lot Size 0.340 Acres
Acres 0.34
Property Sub-Type Single Family
Property Description
Nestled on Poet's Hill, this beautifully maintained Raised Ranch residence is situated in a highly sought-after neighborhood, coveted for its location within the esteemed Bicentennial School District. Boasting over 2000 square feet of living space, this home features a one-car garage for added convenience. The heart of this home is the eat-in kitchen, showcasing modern cabinetry paired with stainless steel appliances. From the dining room, step out onto the back deck, perfect for al fresco dining. The spacious living room is awash with natural light, creating a welcoming ambiance. On the same level, you'll find a full bath and three generously sized bedrooms, all adorned with beautiful hardwood flooring. The fully finished basement offers incredible versatility and could serve as an in-law suite or additional living space for the family. With daylight windows and a walkout basement, it also houses a full bathroom complete with laundry facilities. Recent installations of Mini-Splits ensure efficient heating and cooling year-round. Conveniently connected to town water and sewer, and with natural gas available, this home is equipped with modern amenities. Plus, its location just off exit 4 provides easy access to the Massachusetts border, making this property a commuter's dream.
Location
State NH
County Nh-hillsborough
Area Nh-Hillsborough
Zoning R9
Rooms
Basement Entrance Interior
Basement Climate Controlled, Concrete, Concrete Floor, Daylight, Finished, Full, Insulated, Stairs - Interior, Storage Space, Walkout, Interior Access, Exterior Access
Interior
Interior Features Attic - Hatch/Skuttle, Dining Area, Natural Light, Storage - Indoor, Laundry - Basement
Heating Gas - Natural
Cooling Mini Split
Flooring Carpet, Ceramic Tile, Combination, Hardwood
Equipment Irrigation System
Exterior
Garage Spaces 1.0
Garage Description Auto Open, Direct Entry, Underground
Utilities Available Cable - Available
Waterfront Description No
View Y/N No
Water Access Desc No
View No
Roof Type Shingle - Asphalt
Building
Story 1
Foundation Concrete
Sewer Public
Architectural Style Raised Ranch, Split Level, Split Entry
Construction Status Existing
Schools
Elementary Schools Bicentennial Elementary School
Middle Schools Elm Street Middle School
High Schools Nashua High School South
School District Nashua School District
Read Less


