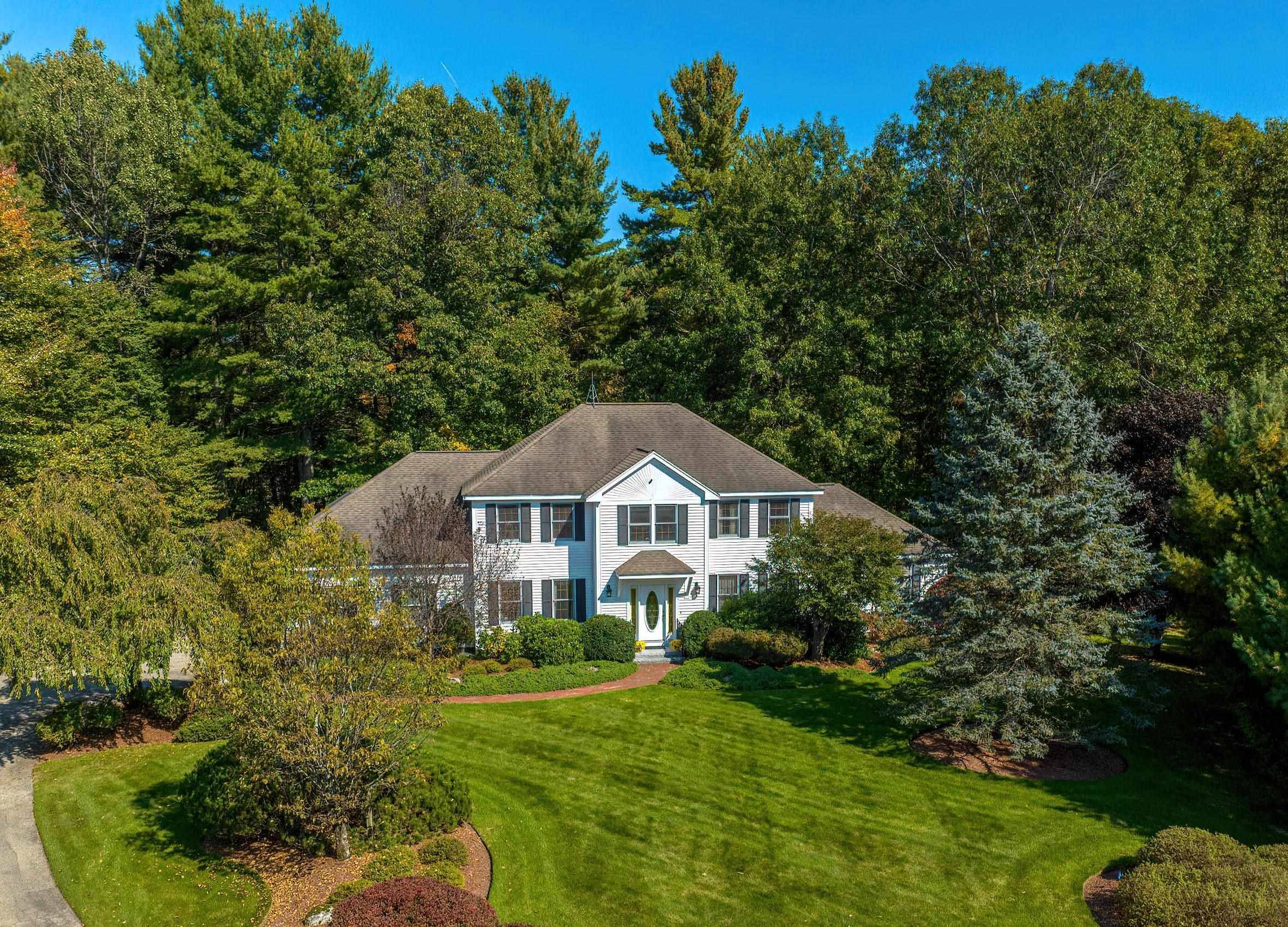Bought with Sue Graves • StartPoint Realty
For more information regarding the value of a property, please contact us for a free consultation.
12 Quarry RD Nashua, NH 03062
Want to know what your home might be worth? Contact us for a FREE valuation!

Our team is ready to help you sell your home for the highest possible price ASAP
Key Details
Property Type Single Family Home
Sub Type Single Family
Listing Status Sold
Purchase Type For Sale
Square Footage 3,464 sqft
Price per Sqft $219
MLS Listing ID 4973863
Sold Date 11/29/23
Style Colonial
Bedrooms 4
Full Baths 3
Half Baths 1
Construction Status Existing
Year Built 1999
Annual Tax Amount $13,630
Tax Year 2023
Lot Size 2.900 Acres
Acres 2.9
Property Sub-Type Single Family
Property Description
SUN OH CANCELLED! OFFER ACCEPTED. Offerd at $760K PLUS $10,000 Closing Cost Credits (and/or Buy down your rate!!) Come Visit Sat/Sun Nov 4th & 5th from 12-1:30 (Seller asking for offers by Monday 11/6 2pm). Beautifully Landscaped Colonial with 4 Beds, 3.5 Baths, 3-Car Garage sits at the end of a Cul-de-sac!! Home features Extended Kitchen w/Granite Counters & Breakfast Nook, Grand Rm w/Vaulted Ceiling & Gas Fireplace, Formal Dining Rm, Living Rm/Office (or Convert to 1st Fl Bed), Master Suite (w/Sitting Rm & Vaulted Bedrm Ceiling), and Beaming Hardwood Floors! Basement has 2 Storage Rms, Gym/Bonus Rm, Walk-Out to peaceful Back Yard, & large Fenced area for your Furry Friends. Property has Irrigation, Whole House Generator, and Located close to Highways, Shopping, Restaurants, Entertainment, Quarry and Nashua River Rail Trails.
Location
State NH
County Nh-hillsborough
Area Nh-Hillsborough
Zoning R40
Rooms
Basement Entrance Walkout
Basement Concrete Floor, Full, Partially Finished, Storage Space, Walkout, Interior Access, Exterior Access
Interior
Interior Features Central Vacuum, Blinds, Ceiling Fan, Dining Area, Draperies, Fireplaces - 1, Hearth, Kitchen/Dining, Primary BR w/ BA, Skylight, Vaulted Ceiling, Walk-in Closet, Whirlpool Tub, Laundry - 1st Floor, Attic – Pulldown
Heating Gas - LP/Bottle
Cooling Central AC
Flooring Hardwood, Slate/Stone
Exterior
Exterior Feature Vinyl Siding
Parking Features Attached
Garage Spaces 3.0
Garage Description Driveway, Garage, Off-Site, On Street, Parking Spaces 6+
Utilities Available Underground Utilities
Roof Type Shingle - Architectural
Building
Lot Description Conserved Land, Landscaped, Trail/Near Trail, Walking Trails
Story 2
Foundation Poured Concrete
Sewer Leach Field - At Grade, On-Site Septic Exists, Private
Water Public Water - At Street
Construction Status Existing
Read Less




