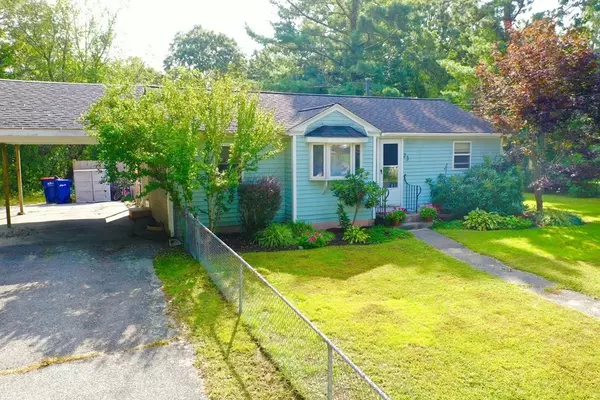For more information regarding the value of a property, please contact us for a free consultation.
23 Skylark Ave Plymouth, MA 02360
Want to know what your home might be worth? Contact us for a FREE valuation!

Our team is ready to help you sell your home for the highest possible price ASAP
Key Details
Property Type Single Family Home
Sub Type Single Family Residence
Listing Status Sold
Purchase Type For Sale
Square Footage 1,002 sqft
Price per Sqft $377
MLS Listing ID 73164023
Sold Date 11/20/23
Style Ranch
Bedrooms 2
Full Baths 1
HOA Fees $8/ann
HOA Y/N true
Year Built 1965
Annual Tax Amount $5,061
Tax Year 2023
Lot Size 0.370 Acres
Acres 0.37
Property Sub-Type Single Family Residence
Property Description
Charming Ranch great for first time home buyers set on a large level lot with a fenced in yard.Engineered hardwood floors throughout the first floor,recessed lighting,white and bright kitchen w/breakfast bar and open concept floor plan.Basement offers a cozy den,laundry area and potential for a half bath that has been framed with some plumbing in place but new owner will need to complete.Some recent updates include:new htw heater(2022),new well pump(2015) and previous owner replaced furnace.Title V passed and was upgraded in 2003 to a 3 bedroom design.HOA is optional but only $100 yearly that allows private association beach parking and rights to fully recreational Big Sandy Pond.Close to Schools,beaches,shopping,restaurants,highway,golf & YMCA in nearby Redbrook Community. Great first time home or empty nesters so come take a look you will be impressed.
Location
State MA
County Plymouth
Zoning R25
Direction halfway pond rd to bourne rd to gull to skylark
Rooms
Basement Full, Partially Finished
Primary Bedroom Level First
Dining Room Window(s) - Bay/Bow/Box, Recessed Lighting
Kitchen Breakfast Bar / Nook, Open Floorplan, Recessed Lighting, Beadboard
Interior
Interior Features Den
Heating Forced Air, Propane
Cooling None
Flooring Tile, Carpet, Engineered Hardwood
Appliance Range, Microwave, Washer/Dryer, Utility Connections for Gas Range, Utility Connections for Electric Dryer
Laundry In Basement, Washer Hookup
Exterior
Exterior Feature Patio, Rain Gutters, Storage, Fenced Yard
Garage Spaces 2.0
Fence Fenced/Enclosed, Fenced
Community Features Shopping, Walk/Jog Trails
Utilities Available for Gas Range, for Electric Dryer, Washer Hookup
Waterfront Description Beach Front,Lake/Pond,Direct Access,3/10 to 1/2 Mile To Beach,Beach Ownership(Association)
Roof Type Shingle
Total Parking Spaces 6
Garage Yes
Building
Foundation Block
Sewer Private Sewer
Water Private
Architectural Style Ranch
Schools
Elementary Schools South Elem
Middle Schools Psms
High Schools Pshs
Others
Senior Community false
Read Less
Bought with Tammy McKenney • LAER Realty Partners/LAER LUX
GET MORE INFORMATION




