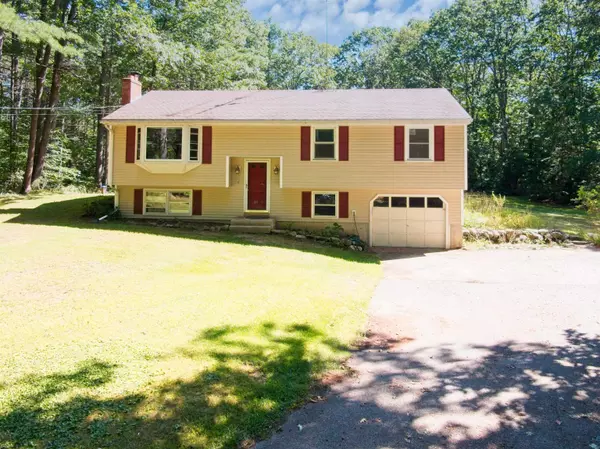Bought with Dawna M Banks • Foundation Realty Group
For more information regarding the value of a property, please contact us for a free consultation.
84 Hunt RD Jaffrey, NH 03452-6627
Want to know what your home might be worth? Contact us for a FREE valuation!

Our team is ready to help you sell your home for the highest possible price ASAP
Key Details
Property Type Single Family Home
Sub Type Single Family
Listing Status Sold
Purchase Type For Sale
Square Footage 1,617 sqft
Price per Sqft $223
MLS Listing ID 4970891
Sold Date 10/25/23
Style Split Entry
Bedrooms 3
Full Baths 1
Three Quarter Bath 1
Construction Status Existing
Year Built 1979
Annual Tax Amount $6,227
Tax Year 2022
Lot Size 0.920 Acres
Acres 0.92
Property Sub-Type Single Family
Property Description
**OPEN HOUSE CANCELLED DUE TO ACCEPTED OFFER**Nestled amongst the trees and just around the corner from the picturesque Contoocook Lake and Jaffrey Public Beach, this charming split-level home offers the perfect blend of comfort and functionality. Sitting on just under an acre of land, it boasts three generously sized bedrooms, an inviting eat-in kitchen with a slider leading to a spacious deck, and a full bath on the main living level. The new high-quality oriel window floods the upstairs with natural light, creating an inviting atmosphere for gatherings and everyday living. The wood-burning stove upstairs, and the propane stove downstairs, provide cozy warmth and ambiance during colder months. The partially finished basement provides additional living space with a substantial finished bonus room, 3/4 bath, laundry room, and direct access to the garage. Outside, a 25x25 barn with a working water pump offers endless possibilities for hobbies and storage, with additional space in the loft above. The large tree-lined yard beckons for gardening, play, or simply basking in the beauty of the outdoors. Make this your new home and start creating memories that will last a lifetime.
Location
State NH
County Nh-cheshire
Area Nh-Cheshire
Zoning R1
Rooms
Basement Entrance Walkout
Basement Partially Finished
Interior
Interior Features Kitchen Island, Kitchen/Dining, Laundry - Basement
Heating Electric, Gas - LP/Bottle, Wood
Cooling None
Exterior
Exterior Feature Vinyl Siding
Parking Features Under
Garage Spaces 1.0
Garage Description Driveway, Garage, Off Street
Utilities Available Gas - LP/Bottle
Waterfront Description No
View Y/N No
View No
Roof Type Shingle - Asphalt
Building
Lot Description Level
Story 1
Foundation Concrete
Sewer 1000 Gallon, Leach Field, Private
Water Drilled Well, Private
Construction Status Existing
Schools
Elementary Schools Jaffrey Grade School
Middle Schools Jaffrey-Rindge Middle School
High Schools Conant High School
School District Jaffrey-Rindge Coop Sch Dst
Read Less

GET MORE INFORMATION




