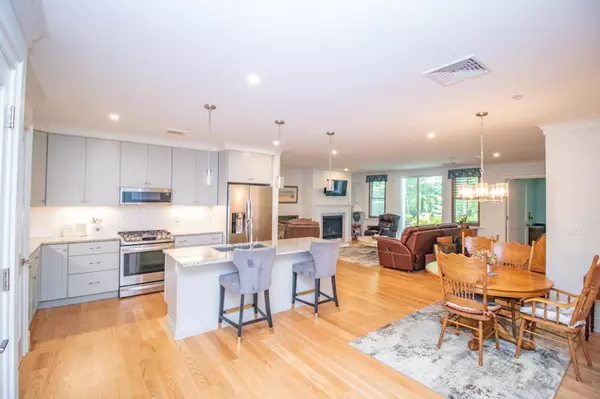Bought with Mary Strathern • BHHS Verani Seacoast
For more information regarding the value of a property, please contact us for a free consultation.
24 Willey Creek RD #103 Exeter, NH 03833
Want to know what your home might be worth? Contact us for a FREE valuation!

Our team is ready to help you sell your home for the highest possible price ASAP
Key Details
Property Type Condo
Sub Type Condo
Listing Status Sold
Purchase Type For Sale
Square Footage 1,500 sqft
Price per Sqft $346
MLS Listing ID 4964274
Sold Date 10/12/23
Bedrooms 2
Full Baths 1
Three Quarter Bath 1
Construction Status Existing
HOA Fees $385/mo
Year Built 2021
Annual Tax Amount $9,226
Tax Year 2022
Lot Size 11.000 Acres
Acres 11.0
Property Sub-Type Condo
Property Description
Highly sought after 55+ Community located in beautiful Exeter NH, conveniently located right off NH101, close to all the great shops and restaurants in downtown Exeter and quick drive to the beaches in Rye or downtown activities in Portsmouth. This ground-level unit located in the back of the building with a view of the woods, A 2BD 2BA, with hardwood floors throughout, windows adorned with custom wooden shutters, the gorgeous open concept kitchen has stainless steel appliances, stone countertops, a large island making it perfect for entertaining or family gatherings. Gas fireplace in Living room where the sliding doors open up to access your private covered patio with a view out to the wooded area. Brand new washing machine as well as dryer located in a laundry room within the unit. Automatic, motion censored lights in all closets, pantry and laundry room & dimmable lighting throughout condo. Primary bedroom has two large closets, and ensuite bathroom with no-step/wheel chair assessable access. The deeded parking space and storage for this unit is the most convenient of them all, directly next to the elevator. Access to great community features such as a clubhouse with an additional kitchen/dining/living area, outdoor gathering space, a work-out faculty as well as multiple outdoor grilling areas for your use. Unit is ADA compliant. APPOINTMENT.NEEDED. Agent is related to seller
Location
State NH
County Nh-rockingham
Area Nh-Rockingham
Zoning residential
Rooms
Basement Entrance Interior
Basement Climate Controlled, Concrete, Concrete Floor, Insulated, Storage - Assigned, Storage - Locked, Storage Space, Walkout, Interior Access, Exterior Access
Interior
Interior Features Blinds, Dining Area, Elevator, Fireplace - Gas, Kitchen Island, Kitchen/Dining, Kitchen/Living, Primary BR w/ BA, Storage - Indoor, Vaulted Ceiling, Programmable Thermostat, Laundry - 1st Floor
Heating Forced Air, Individual
Cooling Central AC
Flooring Ceramic Tile, Hardwood, Tile
Equipment Air Conditioner, CO Detector, Intercom, Irrigation System, Security System, Smoke Detector, Sprinkler System, Stove-Gas
Exterior
Exterior Feature Deck, Garden Space, Natural Shade, Patio, Porch, Porch - Covered, Window Screens, Handicap Modified
Parking Features Yes
Garage Spaces 1.0
Garage Description Assigned, Deeded, Garage, On-Site, Parking Spaces 1, Paved, Under, Visitor, Covered
Community Features 55 and Over, Pets - Allowed, Pets - Negotiable
Utilities Available Cable - Available, Internet - Cable, Underground Utilities
Amenities Available Building Maintenance, Club House, Exercise Facility, Management Plan, Master Insurance, Recreation Facility, Storage - Indoor, Landscaping, Common Acreage, Elevator, Security, Snow Removal, Trash Removal
Roof Type Shingle - Asphalt
Building
Story 1
Foundation Concrete
Sewer Public
Construction Status Existing
Schools
Elementary Schools Main Street School
High Schools Exeter High School
School District Exeter School District Sau #16
Read Less

GET MORE INFORMATION




