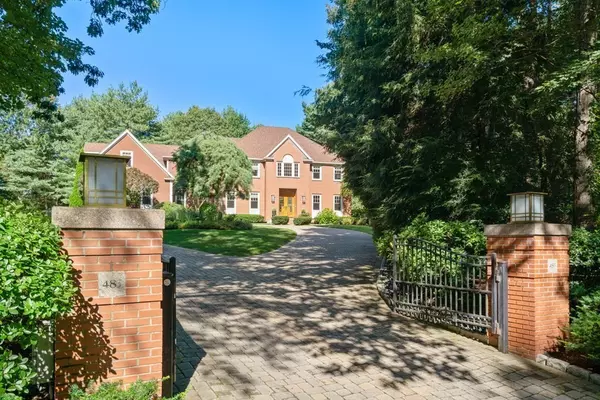For more information regarding the value of a property, please contact us for a free consultation.
483 Wellesley Street Weston, MA 02493
Want to know what your home might be worth? Contact us for a FREE valuation!

Our team is ready to help you sell your home for the highest possible price ASAP
Key Details
Property Type Single Family Home
Sub Type Single Family Residence
Listing Status Sold
Purchase Type For Sale
Square Footage 5,795 sqft
Price per Sqft $464
MLS Listing ID 73149617
Sold Date 10/06/23
Style Colonial
Bedrooms 4
Full Baths 4
Half Baths 1
HOA Y/N false
Year Built 1996
Annual Tax Amount $27,568
Tax Year 2023
Lot Size 1.640 Acres
Acres 1.64
Property Sub-Type Single Family Residence
Property Description
This prestigious brick colonial exudes a blend of harmonious fusion, classic charm and modern opulence! Situated on a meticulously maintained 1.64 acre professionally landscaped parcel, this residence boasts 4 bedrooms, 4.5 bathrooms, an impressive, gated drive, heated in-ground pool, and much more! Most notably, is the impressive intricate brickwork seldom found and the circular paved/gated drive that conveys exclusivity and privacy. Inside, the greatness continues with a grand foyer, state-of-the-art kitchen complete with Wolf & Miele appliances, custom casework, hardwood flooring, crown molding, and wainscoting serving to underscore the home's elegance. Amazing landscape surrounds this home with lush greenery enhancing its appeal, serenity, and ambiance. This home is sure to please even the most discerning buyer and without a doubt, a must see!
Location
State MA
County Middlesex
Zoning A
Direction Wellesley Street Between Brown Street & South Avenue
Rooms
Family Room Flooring - Hardwood, Wet Bar, Recessed Lighting, Crown Molding
Basement Full, Partially Finished, Interior Entry, Concrete, Unfinished
Primary Bedroom Level Second
Dining Room Flooring - Hardwood, Recessed Lighting, Crown Molding
Kitchen Flooring - Hardwood, Kitchen Island, Breakfast Bar / Nook, Cabinets - Upgraded, Recessed Lighting, Remodeled, Stainless Steel Appliances
Interior
Interior Features Ceiling - Vaulted, Closet/Cabinets - Custom Built, Entry Hall, Great Room, Home Office, Game Room, Bonus Room, Bathroom, Wet Bar
Heating Forced Air, Radiant, Natural Gas
Cooling Central Air
Flooring Tile, Carpet, Marble, Hardwood, Flooring - Stone/Ceramic Tile, Flooring - Hardwood, Flooring - Wall to Wall Carpet
Fireplaces Number 1
Fireplaces Type Family Room
Appliance Range, Dishwasher, Microwave, Countertop Range, Refrigerator, Washer, Dryer, Utility Connections for Gas Range
Laundry Flooring - Hardwood, Second Floor
Exterior
Exterior Feature Patio, Pool - Inground Heated, Rain Gutters, Hot Tub/Spa, Professional Landscaping, Sprinkler System, Decorative Lighting, Screens, Fenced Yard, Garden
Garage Spaces 3.0
Fence Fenced
Pool Pool - Inground Heated
Community Features Public Transportation, Shopping, Pool, Tennis Court(s), Park, Walk/Jog Trails, Highway Access, House of Worship, Private School, Public School
Utilities Available for Gas Range
Roof Type Shingle
Total Parking Spaces 10
Garage Yes
Private Pool true
Building
Lot Description Gentle Sloping, Level
Foundation Concrete Perimeter
Sewer Private Sewer
Water Public
Architectural Style Colonial
Schools
Elementary Schools Wps
Middle Schools Wps
High Schools Wps
Others
Senior Community false
Read Less
Bought with James Brasco • Century 21 Shawmut Properties



