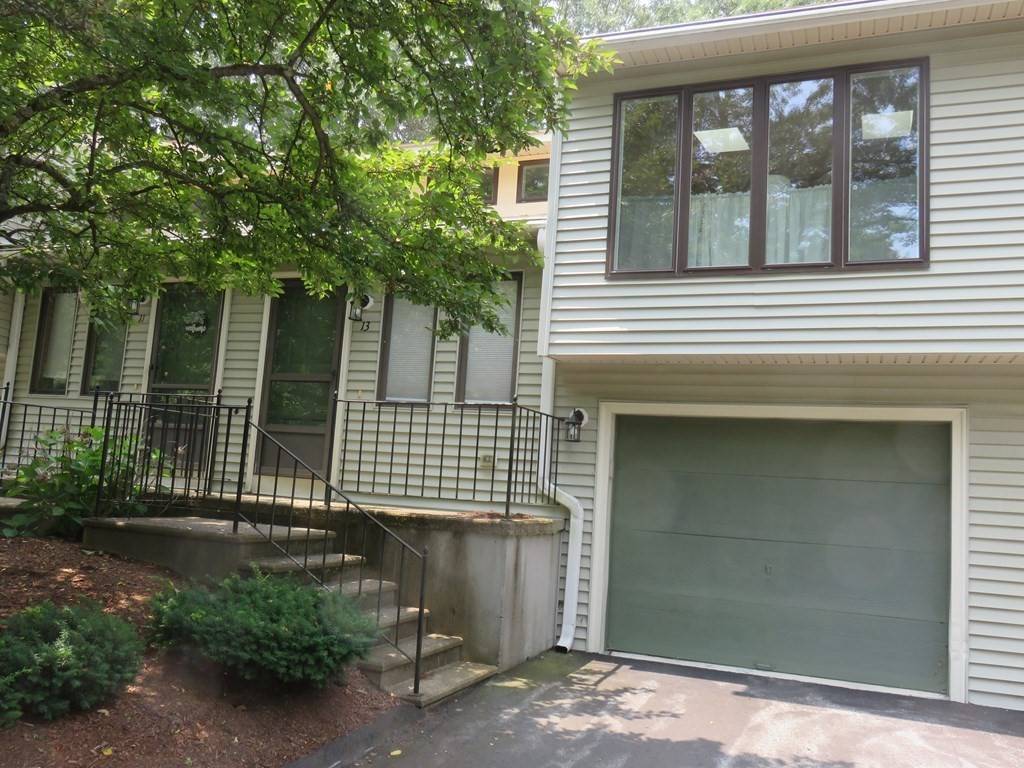For more information regarding the value of a property, please contact us for a free consultation.
13 Nottinghm Rd #13 Grafton, MA 01519
Want to know what your home might be worth? Contact us for a FREE valuation!

Our team is ready to help you sell your home for the highest possible price ASAP
Key Details
Property Type Condo
Sub Type Condominium
Listing Status Sold
Purchase Type For Sale
Square Footage 1,513 sqft
Price per Sqft $214
MLS Listing ID 73141130
Sold Date 09/11/23
Bedrooms 3
Full Baths 2
HOA Fees $380/mo
HOA Y/N true
Year Built 1987
Annual Tax Amount $4,570
Tax Year 2023
Property Sub-Type Condominium
Property Description
Roomy Condo ready for you in the Bruce Hollow II Complex. Unit has 3 Beds and 2 full baths! The Upper Level has a bright LR with Skylights, vaulted ceiling and fireplace & is open to the DR allowing for plenty of entertaining. DR overlooks the front entryway and has a pass thru to the kitchen. Kitchen has a skylight for daytime brightness and a compact work area. The Main BR has a vaulted ceiling, double closets and its own access to the upstairs bathroom. 2nd BR has a slider to the deck with a lovely view of the back woods. The Lower Level has the 3rd BR, a large Family room with a slider to the back yard. Also on the LL is a full bathroom, laundry area and access to the 1 car garage. Gas FHA heater replaced in 2019 and Gas HW replaced in 2021 and a newer AC unit. Access to major highways including the Mass Pike via the Millbury entrance. PETS allowed - See the Rules and Regulations for details.
Location
State MA
County Worcester
Zoning RMF
Direction RT 122 to Bruce Hollow entrance, right onto Londonderry, left onto Nottingham, first u-turn to condo
Rooms
Family Room Flooring - Wall to Wall Carpet, Exterior Access, Slider
Basement Y
Primary Bedroom Level Second
Dining Room Ceiling Fan(s), Flooring - Wall to Wall Carpet
Kitchen Skylight, Ceiling Fan(s), Flooring - Vinyl, Countertops - Upgraded
Interior
Heating Central, Forced Air, Natural Gas
Cooling Central Air
Flooring Vinyl, Carpet
Fireplaces Number 1
Fireplaces Type Living Room
Appliance Range, Dishwasher, Disposal, Microwave, Refrigerator, Washer, Dryer, Utility Connections for Electric Range, Utility Connections for Electric Dryer
Laundry Electric Dryer Hookup, Washer Hookup, First Floor, In Unit
Exterior
Exterior Feature Porch, Deck
Garage Spaces 1.0
Community Features Shopping, Highway Access, House of Worship, Public School, T-Station, University
Utilities Available for Electric Range, for Electric Dryer, Washer Hookup
Roof Type Shingle
Total Parking Spaces 1
Garage Yes
Building
Story 2
Sewer Public Sewer
Water Public
Schools
Elementary Schools South Grafton
Middle Schools Grafton Middle
High Schools Grafton High
Others
Pets Allowed Yes w/ Restrictions
Senior Community false
Acceptable Financing Contract, Estate Sale
Listing Terms Contract, Estate Sale
Read Less
Bought with Joseph Kelley • Berkshire Hathaway HomeServices Warren Residential



