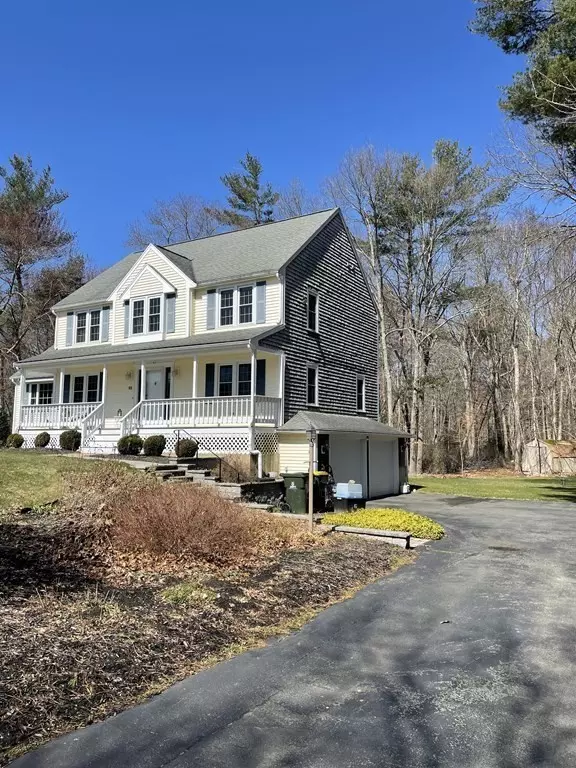For more information regarding the value of a property, please contact us for a free consultation.
55 Tanglewood Drive Bridgewater, MA 02324
Want to know what your home might be worth? Contact us for a FREE valuation!

Our team is ready to help you sell your home for the highest possible price ASAP
Key Details
Property Type Single Family Home
Sub Type Single Family Residence
Listing Status Sold
Purchase Type For Sale
Square Footage 2,831 sqft
Price per Sqft $247
MLS Listing ID 73083884
Sold Date 07/28/23
Style Colonial
Bedrooms 3
Full Baths 2
Half Baths 1
HOA Y/N false
Year Built 1996
Annual Tax Amount $7,584
Tax Year 2022
Lot Size 1.140 Acres
Acres 1.14
Property Sub-Type Single Family Residence
Property Description
Wait until you see this colonial at the end of the cul-de-sac set in a family friendly neighborhood on a pvt lot, close to the highway, but not too close! Relax on your farmers porch to enjoy a beverage after work while looking at your expansive front yard with a custom stone walkway and steps, 3-zone in ground sprinkler with private well will keep your yard looking great all summer! 2-zone central air conditioning system will make your entire family comfortable year round. Cath clg 18X14 fam rm. w/ frpl, and skylites, 4 year old double hung windows and vinyl siding makes the exterior complete. Inside you will find an oversized kitchen. 3 bedrooms with a new master bath and a guest bath that has been updated with new floor and toilets. Finished basement with separate work room, central vac throughout . A convenient walk up attic will make storage a breeze. Please note: 2nd flr office area can be used as a bedroom/nursery. Septic designed for 4 bedrooms . 3rd level ready to finish.
Location
State MA
County Plymouth
Zoning R
Direction Vernon Street to Tanglewood Drive
Rooms
Family Room Skylight, Cathedral Ceiling(s), Ceiling Fan(s), Flooring - Hardwood, Window(s) - Picture, Cable Hookup, Recessed Lighting, Lighting - Overhead
Basement Full
Primary Bedroom Level Second
Dining Room Flooring - Hardwood, French Doors, Chair Rail, Lighting - Overhead
Kitchen Ceiling Fan(s), Flooring - Stone/Ceramic Tile, Dining Area, Kitchen Island, Exterior Access, Recessed Lighting, Slider, Gas Stove
Interior
Interior Features Attic Access, High Speed Internet Hookup, Recessed Lighting, Office, Central Vacuum
Heating Forced Air
Cooling Central Air, Dual
Flooring Tile, Hardwood, Flooring - Wall to Wall Carpet
Fireplaces Number 1
Fireplaces Type Family Room
Appliance Range, Dishwasher, Microwave, Utility Connections for Gas Range, Utility Connections for Electric Range, Utility Connections for Gas Oven
Laundry Flooring - Vinyl, Electric Dryer Hookup, Recessed Lighting, Washer Hookup, First Floor
Exterior
Exterior Feature Porch, Deck, Rain Gutters, Storage, Sprinkler System, Screens, Garden, Invisible Fence, Stone Wall
Garage Spaces 2.0
Fence Invisible
Community Features Public Transportation, Shopping, Park, Walk/Jog Trails, Stable(s), Golf, Medical Facility, Laundromat, Highway Access, House of Worship, Public School, T-Station, University
Utilities Available for Gas Range, for Electric Range, for Gas Oven
Roof Type Shingle
Total Parking Spaces 4
Garage Yes
Building
Lot Description Level
Foundation Concrete Perimeter
Sewer Private Sewer
Water Public
Architectural Style Colonial
Schools
Elementary Schools Mitchell Elemen
Middle Schools Williams Middle
High Schools Bridgewater-Ray
Others
Senior Community false
Acceptable Financing Contract
Listing Terms Contract
Read Less
Bought with Julie Molloy • Compass
GET MORE INFORMATION




