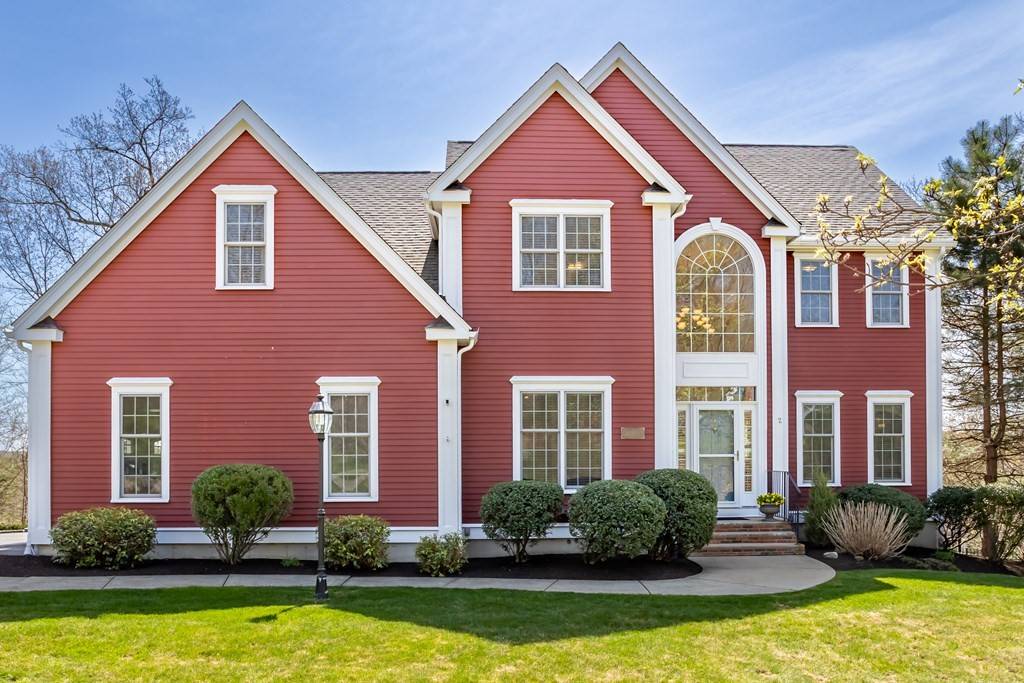For more information regarding the value of a property, please contact us for a free consultation.
2 Autumn Harvest Court Grafton, MA 01519
Want to know what your home might be worth? Contact us for a FREE valuation!

Our team is ready to help you sell your home for the highest possible price ASAP
Key Details
Property Type Single Family Home
Sub Type Single Family Residence
Listing Status Sold
Purchase Type For Sale
Square Footage 3,828 sqft
Price per Sqft $283
MLS Listing ID 73120894
Sold Date 08/24/23
Style Colonial
Bedrooms 4
Full Baths 2
Half Baths 2
HOA Y/N false
Year Built 2005
Annual Tax Amount $11,762
Tax Year 2023
Lot Size 1.090 Acres
Acres 1.09
Property Sub-Type Single Family Residence
Property Description
Welcome to Cortland Manor's finest colonial home! This meticulously maintained residence, cared for by its original owners, is a true gem. Bathed in natural light, this house offers an inviting and airy atmosphere. The two-story foyer exudes grandeur and elegance. The first floor features an eat-in kitchen, formal dining room, comfortable living room, spacious family room with a gas fireplace and skylights, a private home office with french doors, half bath, and laundry area. Spend countless hours in the new sunroom (2022) enjoying hillside views. Upstairs, the primary suite offers a sitting area, 2 closets and a beautiful tiled shower. Three large bedrooms complete the second level. The finished walkout lower level offers an entertainment area with a bar, half bath, and a workshop. The insulated shed and the garage organizational system are added bonuses. Enjoy the professionally landscaped yard from your deck or patio. Don't miss this exceptional colonial masterpiece!
Location
State MA
County Worcester
Zoning Res
Direction Millbury Street to Crosby to Courtland Way to Autumn Harvest
Rooms
Family Room Skylight, Ceiling Fan(s), Vaulted Ceiling(s), Closet/Cabinets - Custom Built, Flooring - Hardwood, Window(s) - Picture
Basement Full, Partially Finished, Walk-Out Access, Interior Entry, Concrete
Primary Bedroom Level Second
Dining Room Coffered Ceiling(s), Flooring - Hardwood, Chair Rail, Crown Molding
Kitchen Flooring - Hardwood, Dining Area, Pantry, Countertops - Stone/Granite/Solid, Kitchen Island, Recessed Lighting, Lighting - Pendant
Interior
Interior Features Ceiling Fan(s), Vaulted Ceiling(s), Recessed Lighting, Closet, Bathroom - Half, Countertops - Stone/Granite/Solid, Sun Room, Foyer, Home Office, Bonus Room, Bathroom, Media Room
Heating Forced Air, Natural Gas
Cooling Central Air
Flooring Tile, Carpet, Hardwood, Flooring - Stone/Ceramic Tile, Flooring - Hardwood, Flooring - Wall to Wall Carpet
Fireplaces Number 1
Fireplaces Type Family Room
Appliance Oven, Disposal, Microwave, Countertop Range, Refrigerator, Utility Connections for Electric Range, Utility Connections for Electric Dryer
Laundry First Floor, Washer Hookup
Exterior
Exterior Feature Deck, Deck - Composite, Patio, Rain Gutters, Storage, Professional Landscaping, Sprinkler System, Screens
Garage Spaces 2.0
Utilities Available for Electric Range, for Electric Dryer, Washer Hookup
Roof Type Shingle
Total Parking Spaces 6
Garage Yes
Building
Lot Description Cul-De-Sac, Corner Lot
Foundation Concrete Perimeter
Sewer Public Sewer
Water Public
Architectural Style Colonial
Schools
Elementary Schools South/Millbury
Middle Schools Grafton
High Schools Grafton
Others
Senior Community false
Acceptable Financing Contract
Listing Terms Contract
Read Less
Bought with Pinder Braich • RE/MAX Executive Realty



