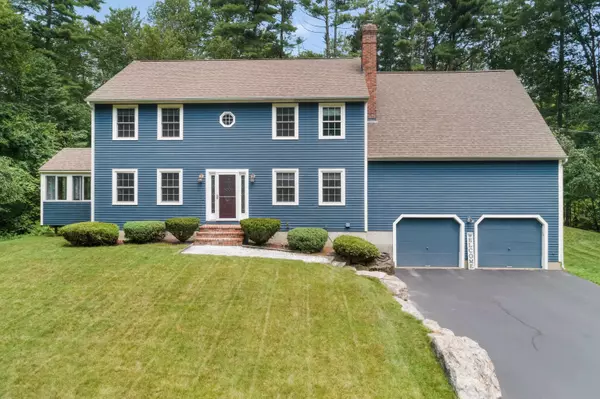Bought with Nikki Seavey • Coldwell Banker Realty Center Harbor NH
For more information regarding the value of a property, please contact us for a free consultation.
33 New Merrimack RD Bedford, NH 03110
Want to know what your home might be worth? Contact us for a FREE valuation!

Our team is ready to help you sell your home for the highest possible price ASAP
Key Details
Property Type Single Family Home
Sub Type Single Family
Listing Status Sold
Purchase Type For Sale
Square Footage 2,426 sqft
Price per Sqft $267
MLS Listing ID 4962101
Sold Date 08/23/23
Style Colonial
Bedrooms 4
Full Baths 2
Half Baths 1
Construction Status Existing
Year Built 1988
Annual Tax Amount $8,328
Tax Year 2022
Lot Size 1.140 Acres
Acres 1.14
Property Sub-Type Single Family
Property Description
Come see for yourself why this neighborhood is one of the hidden gems of Bedford. Located just 2 miles from the highway yet set on a very quiet and private lot. There are just three homes situated on a dead-end street. Easy walk to both McKelvie Middle School and Bedford High School. The huge primary bedroom is situated such that there is nice separation from the other bedrooms. The owners upgraded the primary bathroom just 2 years ago and it is glorious! Other features include a granite kitchen with center island, gas fireplace in the family room, 1st floor laundry, 4 large bedrooms, (3 BR septic), 2 stall garage, 2.5 baths, 3-season porch and so much more. Great neighbors although you cannot see them in the Summer! The house is south facing and very energy efficient. See documents. (No need to wait for the Open House, showings start immediately. Seller is the listing agent.)
Location
State NH
County Nh-hillsborough
Area Nh-Hillsborough
Zoning RA
Rooms
Basement Entrance Walk-up
Basement Daylight, Full
Interior
Interior Features Attic - Hatch/Skuttle, Blinds, Ceiling Fan, Fireplace - Gas, Kitchen Island, Lighting - LED, Primary BR w/ BA, Skylight, Vaulted Ceiling, Walk-in Closet, Window Treatment, Laundry - 1st Floor
Heating Oil
Cooling None
Flooring Carpet, Ceramic Tile, Hardwood
Equipment Smoke Detectr-HrdWrdw/Bat, Generator - Portable
Exterior
Exterior Feature Cedar, Clapboard, Wood
Parking Features Attached
Garage Spaces 2.0
Utilities Available Cable - Available, Fiber Optic Internt Avail, High Speed Intrnt -Avail
Roof Type Shingle - Asphalt
Building
Lot Description Level, Subdivision
Story 2
Foundation Concrete
Sewer Septic
Water Drilled Well
Construction Status Existing
Schools
Elementary Schools Peter Woodbury Sch
Middle Schools Mckelvie Intermediate School
High Schools Bedford High School
Read Less




