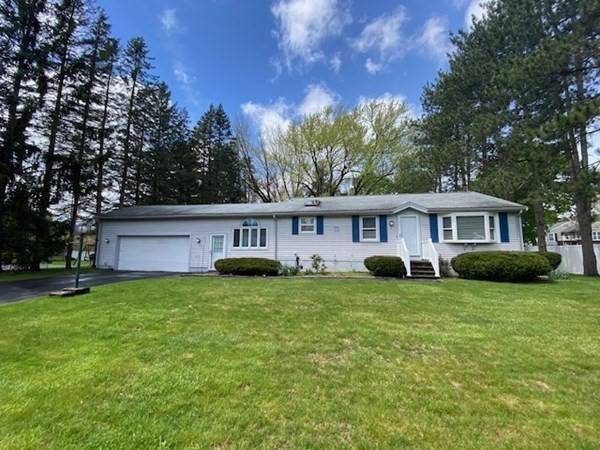For more information regarding the value of a property, please contact us for a free consultation.
4 Bedford Dr Grafton, MA 01536
Want to know what your home might be worth? Contact us for a FREE valuation!

Our team is ready to help you sell your home for the highest possible price ASAP
Key Details
Property Type Single Family Home
Sub Type Single Family Residence
Listing Status Sold
Purchase Type For Sale
Square Footage 1,206 sqft
Price per Sqft $356
MLS Listing ID 73105968
Sold Date 08/22/23
Style Ranch
Bedrooms 3
Full Baths 1
HOA Y/N false
Year Built 1959
Annual Tax Amount $5,694
Tax Year 2022
Lot Size 0.400 Acres
Acres 0.4
Property Sub-Type Single Family Residence
Property Description
Buyers financing fell through! Their loss is your gain! 4 Bedford Dr. in desirable North Grafton location! This Ranch home has been well cared for and maintained by the original owners for past 60+ years. Bright and inviting kitchen with cathedral ceiling & skylight with built-in breakfast bar with open floor plan that leads into dining area and spacious living room with gleaming hardwood flooring. Hardwood flooring in all 3 bedrooms w/nice closet space. Full bathroom with tub/shower, family room with fireplace and slider to back deck leading to I/G pool. Lower level offers a great space for a playroom or home office w/built-in bar & lots of storage space, laundry area (washer & dryer convey) & there are 2 boilers - one wood and the other oil burning! Nice level back yard with I/G pool & a 2 car garage completes this wonderful home and property! Close to the neighborhood ballfield, great commuter location, minutes to Tufts Vet School, Grafton "T" & Umass Medical.
Location
State MA
County Worcester
Zoning R2
Direction Route 122 to Airport Rd to Bedford Dr
Rooms
Family Room Flooring - Wall to Wall Carpet, Balcony / Deck, Exterior Access, Recessed Lighting, Slider
Basement Full, Partially Finished, Bulkhead, Sump Pump, Concrete
Primary Bedroom Level First
Dining Room Flooring - Hardwood
Kitchen Skylight, Cathedral Ceiling(s), Flooring - Laminate, Open Floorplan
Interior
Interior Features Game Room
Heating Baseboard, Oil, Wood, Extra Flue
Cooling None
Flooring Carpet, Laminate, Hardwood, Flooring - Wall to Wall Carpet
Fireplaces Number 1
Fireplaces Type Family Room
Appliance Range, Dishwasher, Refrigerator, Washer, Dryer, Utility Connections for Electric Range, Utility Connections for Electric Oven, Utility Connections for Electric Dryer
Laundry Washer Hookup
Exterior
Exterior Feature Deck, Pool - Inground
Garage Spaces 2.0
Pool In Ground
Community Features Shopping, Park, Stable(s), Golf, Medical Facility, Conservation Area, Highway Access, House of Worship, Private School, Public School, T-Station, University
Utilities Available for Electric Range, for Electric Oven, for Electric Dryer, Washer Hookup
Roof Type Shingle
Total Parking Spaces 4
Garage Yes
Private Pool true
Building
Foundation Concrete Perimeter
Sewer Public Sewer
Water Public
Architectural Style Ranch
Others
Senior Community false
Read Less
Bought with Ayssa Ribeiro • Settlers Realty Group, LLC



